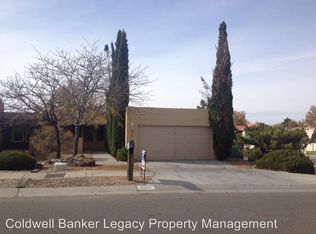Very Modern completely updated town home for rent in upscale neighborhood. Amazing Views of both the Sandias and the Rio Grande. Great open floor plan downstairs and loft upstairs add to the amazing spacious feel of this home. Two way pass through gas fireplace adds to the ambiance. Granite countertops in the kitchen and tile flooring throughout the downstairs and wonderful wood flooring upstairs maintain the modern feel on both levels. Skylights, ceiling fans, built in book shelves are just a few of the amenities in the town home. Washer and Dryer are included and two car garage with opener. A Deck, Balcony and combination Patio make the outer areas of this town home very relaxing.
This property is off market, which means it's not currently listed for sale or rent on Zillow. This may be different from what's available on other websites or public sources.
