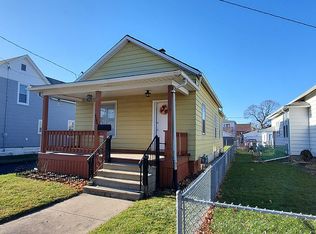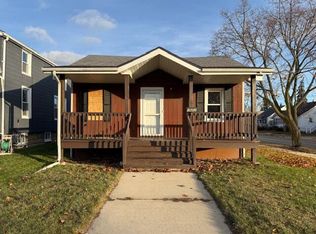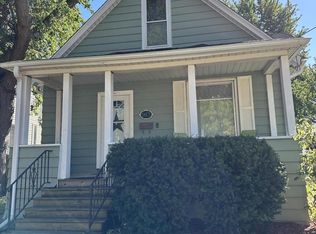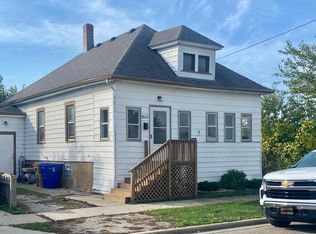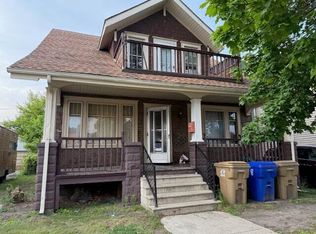Updated 2 bedroom/2 bath/ 2 car garage home with fully fenced front and back yard, storage shed, and additional parking space next to garage. Lower level has a bonus rec room/play room, laundry and storage area, and additional full bath. New garage door, opener, roofing, furnace, flooring, paint, lights and more. Stainless appliances included!Great for owner or investor.
Pending
$166,900
6504 24th AVENUE, Kenosha, WI 53143
2beds
1,347sqft
Est.:
Single Family Residence
Built in 1903
4,356 Square Feet Lot
$170,000 Zestimate®
$124/sqft
$-- HOA
What's special
- 30 days |
- 142 |
- 8 |
Zillow last checked: 8 hours ago
Listing updated: November 15, 2025 at 02:18pm
Listed by:
Richard Dial 262-515-4865,
Image Real Estate, Inc.
Source: WIREX MLS,MLS#: 1942886 Originating MLS: Metro MLS
Originating MLS: Metro MLS
Facts & features
Interior
Bedrooms & bathrooms
- Bedrooms: 2
- Bathrooms: 2
- Full bathrooms: 2
- Main level bedrooms: 2
Primary bedroom
- Level: Main
- Area: 96
- Dimensions: 12 x 8
Bedroom 2
- Level: Main
- Area: 70
- Dimensions: 10 x 7
Bathroom
- Features: Shower Over Tub
Dining room
- Level: Main
- Area: 117
- Dimensions: 9 x 13
Kitchen
- Level: Main
- Area: 100
- Dimensions: 10 x 10
Living room
- Level: Main
- Area: 132
- Dimensions: 11 x 12
Heating
- Natural Gas, Forced Air
Cooling
- Central Air
Appliances
- Included: Dishwasher, Disposal, Microwave, Oven, Refrigerator
Features
- High Speed Internet
- Basement: Full
Interior area
- Total structure area: 1,247
- Total interior livable area: 1,347 sqft
- Finished area above ground: 869
- Finished area below ground: 478
Property
Parking
- Total spaces: 2
- Parking features: Garage Door Opener, Detached, 2 Car, 1 Space
- Garage spaces: 2
Features
- Levels: One
- Stories: 1
- Fencing: Fenced Yard
Lot
- Size: 4,356 Square Feet
- Features: Sidewalks
Details
- Additional structures: Garden Shed
- Parcel number: 0112201182014
- Zoning: residential
Construction
Type & style
- Home type: SingleFamily
- Architectural style: Ranch
- Property subtype: Single Family Residence
Materials
- Aluminum Siding, Aluminum/Steel
Condition
- 21+ Years
- New construction: No
- Year built: 1903
Utilities & green energy
- Sewer: Public Sewer
- Water: Public
- Utilities for property: Cable Available
Community & HOA
Location
- Region: Kenosha
- Municipality: Kenosha
Financial & listing details
- Price per square foot: $124/sqft
- Tax assessed value: $86,900
- Annual tax amount: $2,593
- Date on market: 11/14/2025
- Inclusions: Appliances. Matching Materials
- Exclusions: Personal Property
Estimated market value
$170,000
$162,000 - $179,000
$1,449/mo
Price history
Price history
| Date | Event | Price |
|---|---|---|
| 11/16/2025 | Pending sale | $166,900$124/sqft |
Source: | ||
| 11/14/2025 | Listed for sale | $166,900+29.3%$124/sqft |
Source: | ||
| 10/28/2025 | Sold | $129,050-6.3%$96/sqft |
Source: | ||
| 9/17/2025 | Pending sale | $137,700$102/sqft |
Source: | ||
| 8/26/2025 | Price change | $137,700-15%$102/sqft |
Source: | ||
Public tax history
Public tax history
| Year | Property taxes | Tax assessment |
|---|---|---|
| 2024 | $2,072 -4.1% | $86,900 |
| 2023 | $2,160 | $86,900 |
| 2022 | -- | $86,900 |
Find assessor info on the county website
BuyAbility℠ payment
Est. payment
$1,054/mo
Principal & interest
$800
Property taxes
$196
Home insurance
$58
Climate risks
Neighborhood: St. Joe's
Nearby schools
GreatSchools rating
- 5/10Grewenow Elementary SchoolGrades: PK-5Distance: 0.9 mi
- 7/10Mahone Middle SchoolGrades: 6-8Distance: 2.9 mi
- 5/10Tremper High SchoolGrades: 9-12Distance: 1.8 mi
Schools provided by the listing agent
- Elementary: Grewenow
- Middle: Lincoln
- High: Tremper
- District: Kenosha
Source: WIREX MLS. This data may not be complete. We recommend contacting the local school district to confirm school assignments for this home.
- Loading
