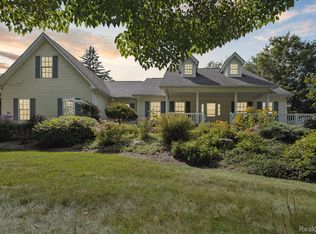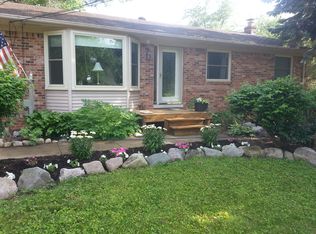Sold for $240,000
$240,000
6504 Clarkston Rd, Clarkston, MI 48346
2beds
1,161sqft
Single Family Residence
Built in 1923
0.52 Acres Lot
$247,400 Zestimate®
$207/sqft
$1,773 Estimated rent
Home value
$247,400
$233,000 - $265,000
$1,773/mo
Zestimate® history
Loading...
Owner options
Explore your selling options
What's special
Welcome to this delightful home, ready for you to make it your own! This turn-key gem is perfectly situated just a short stroll from downtown Clarkston, a quick drive to Pine Knob, and minutes away from major highways, shopping, restaurants, and businesses. Plus, you'll benefit from award-winning Clarkston schools. This inviting 2-bedroom residence features an open floor plan that highlights a variety of updates, including quartz countertops in the kitchen, stainless steel appliances, a fully remodeled bathroom, and stylish new light fixtures. The original charm is preserved with wide plank cherry wood floors, elegant wood doors with glass knobs, and a stunning four-seasons room. The spacious master bedroom offers generous closet space, while the seamless flow between the dining and family rooms creates an ideal environment for entertaining. Recent updates, including a new furnace and air conditioning system in 2020, make this home a must-see. It's perfect for small families, first-time buyers, retirees, and everyone in between. With immediate occupancy available, don’t wait—schedule your showing today and get ready to celebrate the holidays in comfort!
Zillow last checked: 8 hours ago
Listing updated: January 28, 2025 at 09:31am
Listed by:
Jeremy Fournier 586-243-7390,
RE/MAX First
Bought with:
Barbara McClure, 6506045722
Berkshire Hathaway Clarkston
Source: MiRealSource,MLS#: 50159787 Originating MLS: MiRealSource
Originating MLS: MiRealSource
Facts & features
Interior
Bedrooms & bathrooms
- Bedrooms: 2
- Bathrooms: 1
- Full bathrooms: 1
Bedroom 1
- Level: First
- Area: 170
- Dimensions: 17 x 10
Bedroom 2
- Level: First
- Area: 90
- Dimensions: 10 x 9
Bathroom 1
- Level: First
- Area: 63
- Dimensions: 9 x 7
Dining room
- Level: First
- Area: 154
- Dimensions: 14 x 11
Kitchen
- Level: First
- Area: 126
- Dimensions: 14 x 9
Living room
- Level: First
- Area: 320
- Dimensions: 20 x 16
Heating
- Forced Air, Natural Gas
Cooling
- Central Air
Appliances
- Included: Dishwasher, Dryer, Microwave, Range/Oven, Refrigerator, Washer, Water Softener Owned
Features
- Basement: Block
- Has fireplace: No
Interior area
- Total structure area: 1,866
- Total interior livable area: 1,161 sqft
- Finished area above ground: 1,161
- Finished area below ground: 0
Property
Parking
- Total spaces: 1
- Parking features: Attached
- Attached garage spaces: 1
Features
- Levels: One
- Stories: 1
- Frontage type: Road
- Frontage length: 167
Lot
- Size: 0.52 Acres
- Dimensions: 167 x 137
Details
- Parcel number: 0820278036
- Zoning description: Residential
- Special conditions: Private
Construction
Type & style
- Home type: SingleFamily
- Architectural style: Ranch
- Property subtype: Single Family Residence
Materials
- Cedar
- Foundation: Basement
Condition
- Year built: 1923
Utilities & green energy
- Sewer: Public At Street, Septic Tank
- Water: Private Well, Public Water at Street
Community & neighborhood
Location
- Region: Clarkston
- Subdivision: N/A
Other
Other facts
- Listing agreement: Exclusive Right To Sell
- Listing terms: Cash,Conventional,FHA,VA Loan
- Road surface type: Paved
Price history
| Date | Event | Price |
|---|---|---|
| 1/27/2025 | Sold | $240,000+0%$207/sqft |
Source: | ||
| 1/5/2025 | Pending sale | $239,900$207/sqft |
Source: | ||
| 11/29/2024 | Listed for sale | $239,900$207/sqft |
Source: | ||
| 11/8/2024 | Pending sale | $239,900$207/sqft |
Source: | ||
| 11/1/2024 | Listed for sale | $239,900+39.1%$207/sqft |
Source: | ||
Public tax history
| Year | Property taxes | Tax assessment |
|---|---|---|
| 2024 | -- | $99,300 +13.7% |
| 2023 | -- | $87,300 +7.2% |
| 2022 | -- | $81,400 +2.5% |
Find assessor info on the county website
Neighborhood: 48346
Nearby schools
GreatSchools rating
- 7/10Independence Elementary SchoolGrades: PK-5Distance: 1.7 mi
- 9/10Clarkston High SchoolGrades: 7-12Distance: 0.8 mi
- 5/10Clarkston Junior High SchoolGrades: 7-12Distance: 0.9 mi
Schools provided by the listing agent
- District: Clarkston Comm School District
Source: MiRealSource. This data may not be complete. We recommend contacting the local school district to confirm school assignments for this home.
Get a cash offer in 3 minutes
Find out how much your home could sell for in as little as 3 minutes with a no-obligation cash offer.
Estimated market value$247,400
Get a cash offer in 3 minutes
Find out how much your home could sell for in as little as 3 minutes with a no-obligation cash offer.
Estimated market value
$247,400

