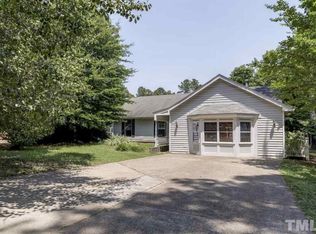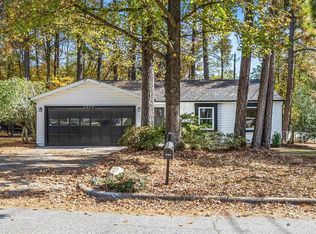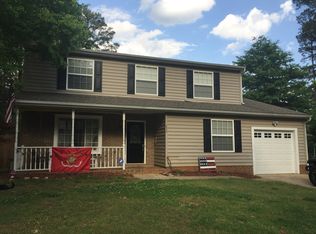Gorgeous 4-bedrm, 2 1/2 bath home in awesome Raleigh location! Home features smooth ceilings (no 80's popcorn here) & fresh paint thru-out, hardwood & tile floors on main level. Lovely kitchen with white cabinets, stainless appliances, & plenty of counter space. Custom built-ins provide add'l storage, beauty & one-of-a-kind style. Ample driveway parking, large tiered deck & huge patio make it great for entertaining &/or family activities. Separate wired workshop/storage building.
This property is off market, which means it's not currently listed for sale or rent on Zillow. This may be different from what's available on other websites or public sources.


