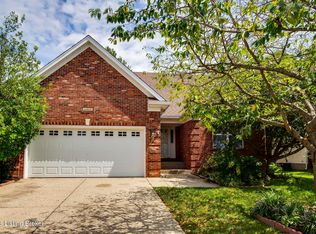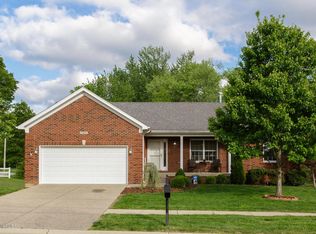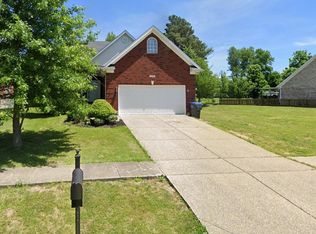Over 2000 sq ft home with 4 Large Bedrooms , 1 and 1/2 baths. Master bedroom with huge walk-in closet. Spacious Kitchen, separate dining area, plus a formal Dining Room. Original Hardwood floors visible and possibly more under carpeted areas. 2 Fireplaces, one in Living room and 2nd in basement family room. Fenced back yard and separate outside entry to basement. Low voltage electrical system. Motivated Seller! An Estate sell with lots of potential. Appears to need cosmetics and updates to become your classic home.
This property is off market, which means it's not currently listed for sale or rent on Zillow. This may be different from what's available on other websites or public sources.



