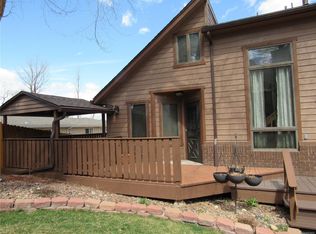Sold for $499,900
$499,900
6504 Ralston Rd #A, Arvada, CO 80002
3beds
1,668sqft
Attached Dwelling
Built in 1985
-- sqft lot
$489,800 Zestimate®
$300/sqft
$2,538 Estimated rent
Home value
$489,800
$460,000 - $524,000
$2,538/mo
Zestimate® history
Loading...
Owner options
Explore your selling options
What's special
A huge benefit is that the HOA pays the homeowner's insurance. That benefit along with reasonable taxes make for a low monthly payment.This beautiful home has 3 large bedrooms, 2 newly remodeled bathrooms, and easy to care for porcelain floors. The home has an open floor plan that is highlighted by an updated kitchen and living area featuring a cozy fireplace. The large windows and access to the back balcony provide fresh air and sunlight. The extra-large primary suite provides a peaceful retreat with its own private bathroom and office. The second bedroom is located on the main floor. Centrally located is a newly remodeled bathroom with quartz and tile walk-in shower. The basement can be used as a private bedroom, family room, or hobby area giving you a quiet space to unwind. An extra-large front deck provides space for all your flowers, summer cookouts, and gatherings. This cute condo is within walking distance of Olde Town Arvada and the G Line light rail station. Leave your car parked in your oversized 2-car garage and enjoy walking Olde Town Arvada with shops, restaurants, the library, Farmer's Market, and movie theater. You will find something for the entire family to enjoy within walking distance. If you need an escape, you can jump on the G Line or enjoy the easy access to I-70, I-76, and I-25, where you are minutes from downtown Denver or the mountains.
Zillow last checked: 8 hours ago
Listing updated: August 03, 2025 at 05:43pm
Listed by:
Lisa Yoshimura 303-325-5461,
Resident Realty North Metro
Bought with:
Kaycee Nuce
Source: IRES,MLS#: 1038210
Facts & features
Interior
Bedrooms & bathrooms
- Bedrooms: 3
- Bathrooms: 2
- Full bathrooms: 2
- Main level bedrooms: 1
Primary bedroom
- Area: 180
- Dimensions: 15 x 12
Bedroom 3
- Area: 180
- Dimensions: 15 x 12
Kitchen
- Area: 120
- Dimensions: 12 x 10
Heating
- Forced Air
Cooling
- Central Air
Appliances
- Included: Electric Range/Oven, Dishwasher, Refrigerator, Microwave, Disposal
- Laundry: Washer/Dryer Hookups, In Basement
Features
- Windows: Window Coverings
- Basement: Full
- Has fireplace: Yes
- Fireplace features: Electric
Interior area
- Total structure area: 1,668
- Total interior livable area: 1,668 sqft
- Finished area above ground: 1,168
- Finished area below ground: 500
Property
Parking
- Total spaces: 2
- Parking features: Garage Door Opener
- Attached garage spaces: 2
- Details: Garage Type: Attached
Features
- Levels: Multi/Split
- Stories: 2
- Patio & porch: Patio, Deck
- Exterior features: Balcony
Lot
- Size: 1,899 sqft
Details
- Parcel number: 400915
- Zoning: sfr
- Special conditions: Private Owner
Construction
Type & style
- Home type: Condo
- Property subtype: Attached Dwelling
- Attached to another structure: Yes
Materials
- Wood/Frame
- Roof: Composition
Condition
- Not New, Previously Owned
- New construction: No
- Year built: 1985
Utilities & green energy
- Gas: Natural Gas
- Water: City Water, City of Arvada
- Utilities for property: Natural Gas Available
Community & neighborhood
Community
- Community features: Unknown
Location
- Region: Arvada
- Subdivision: Grandtree Condos Annexation Two
HOA & financial
HOA
- Has HOA: Yes
- HOA fee: $400 monthly
- Services included: Snow Removal, Maintenance Grounds
Other
Other facts
- Listing terms: Cash,Conventional,FHA,VA Loan
Price history
| Date | Event | Price |
|---|---|---|
| 8/1/2025 | Sold | $499,900$300/sqft |
Source: | ||
| 7/5/2025 | Pending sale | $499,900$300/sqft |
Source: | ||
| 7/2/2025 | Listed for sale | $499,900$300/sqft |
Source: | ||
Public tax history
Tax history is unavailable.
Neighborhood: Stocke-Walter
Nearby schools
GreatSchools rating
- 4/10Secrest Elementary SchoolGrades: PK-5Distance: 0.9 mi
- 5/10Foster Dual Language PK-8Grades: PK-8Distance: 0.7 mi
- 3/10Arvada High SchoolGrades: 9-12Distance: 1.3 mi
Schools provided by the listing agent
- Elementary: Secrest
- Middle: Arvada K-8
- High: Arvada
Source: IRES. This data may not be complete. We recommend contacting the local school district to confirm school assignments for this home.
Get a cash offer in 3 minutes
Find out how much your home could sell for in as little as 3 minutes with a no-obligation cash offer.
Estimated market value
$489,800
