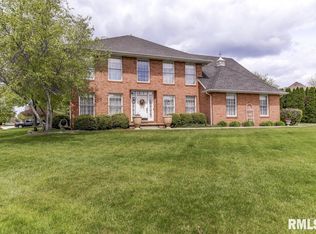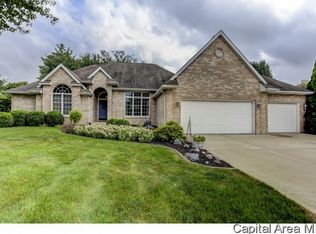Sold for $320,000
$320,000
6504 Willow Springs Rd, Springfield, IL 62712
4beds
3,953sqft
Single Family Residence, Residential
Built in 1995
0.32 Acres Lot
$379,000 Zestimate®
$81/sqft
$3,220 Estimated rent
Home value
$379,000
$360,000 - $398,000
$3,220/mo
Zestimate® history
Loading...
Owner options
Explore your selling options
What's special
Beautiful 4 bed 2.5 bath home that is nestled in a large yard with mature trees is a must see. When you walk in the front door the foyer is open to the second floor with a gorgeous winding staircase. Spacious living room with the glowing ambience from the fireplace. The kitchen has tall cabinets to the ceiling with stainless appliances that are staying. The breakfast bar is available for conversation or a quick bite. The kitchen is also an eat-in kitchen that has windows that look out over the fenced in back yard. The large deck (new decking) lets you enjoy the backyard when the weather warms up. If you are one that likes a formal dining room, your wish would be granted here. The primary suite is WOW!!! You have lots of room for a private sanctuary. Walk-in closet, with ensuite that has double bowl lavatory, shower and jetted tub. The 2nd and 3rd bedrooms have a Jack and Jill bath between and have walk-in closets. This home has an additional basement bedroom (no egress) or office plus it has been roughed in for an additional bath. Lots of storage.
Zillow last checked: 8 hours ago
Listing updated: June 02, 2023 at 01:01pm
Listed by:
Joyce Clagg john.kerstein@kw.com,
Keller Williams Capital
Bought with:
Dane Cookson, 475175826
The Real Estate Group, Inc.
Source: RMLS Alliance,MLS#: CA1020724 Originating MLS: Capital Area Association of Realtors
Originating MLS: Capital Area Association of Realtors

Facts & features
Interior
Bedrooms & bathrooms
- Bedrooms: 4
- Bathrooms: 3
- Full bathrooms: 2
- 1/2 bathrooms: 1
Bedroom 1
- Level: Upper
- Dimensions: 21ft 7in x 15ft 11in
Bedroom 2
- Level: Upper
- Dimensions: 14ft 1in x 11ft 9in
Bedroom 3
- Level: Upper
- Dimensions: 12ft 5in x 13ft 0in
Bedroom 4
- Level: Upper
- Dimensions: 11ft 5in x 22ft 2in
Other
- Level: Main
- Dimensions: 14ft 5in x 14ft 1in
Other
- Area: 1175
Kitchen
- Level: Main
- Dimensions: 13ft 11in x 10ft 2in
Laundry
- Level: Main
- Dimensions: 10ft 6in x 6ft 3in
Living room
- Level: Main
- Dimensions: 20ft 2in x 18ft 11in
Main level
- Area: 1290
Upper level
- Area: 1488
Heating
- Forced Air
Appliances
- Included: Dishwasher, Microwave, Range, Refrigerator, Gas Water Heater
Features
- Ceiling Fan(s), Vaulted Ceiling(s), High Speed Internet
- Windows: Window Treatments, Blinds
- Basement: Full,Partially Finished
- Number of fireplaces: 1
- Fireplace features: Gas Log, Living Room
Interior area
- Total structure area: 2,778
- Total interior livable area: 3,953 sqft
Property
Parking
- Total spaces: 2
- Parking features: Attached, Paved
- Attached garage spaces: 2
Features
- Levels: Two
- Patio & porch: Deck
- Spa features: Bath
Lot
- Size: 0.32 Acres
- Dimensions: 95 x 145
- Features: Level
Details
- Parcel number: 22350252023
Construction
Type & style
- Home type: SingleFamily
- Property subtype: Single Family Residence, Residential
Materials
- Frame, Cedar, Vinyl Siding
- Foundation: Concrete Perimeter
- Roof: Shingle
Condition
- New construction: No
- Year built: 1995
Utilities & green energy
- Sewer: Public Sewer
- Water: Public
- Utilities for property: Cable Available
Community & neighborhood
Location
- Region: Springfield
- Subdivision: North Lake Shore
HOA & financial
HOA
- Has HOA: Yes
- HOA fee: $85 annually
Other
Other facts
- Road surface type: Paved
Price history
| Date | Event | Price |
|---|---|---|
| 5/31/2023 | Sold | $320,000$81/sqft |
Source: | ||
| 3/4/2023 | Pending sale | $320,000$81/sqft |
Source: | ||
| 3/1/2023 | Listed for sale | $320,000+23.1%$81/sqft |
Source: | ||
| 6/20/2019 | Sold | $260,000-1.1%$66/sqft |
Source: Public Record Report a problem | ||
| 5/9/2019 | Pending sale | $262,900$67/sqft |
Source: Welcome Home Realty #185778 Report a problem | ||
Public tax history
| Year | Property taxes | Tax assessment |
|---|---|---|
| 2024 | -- | $116,154 +9.5% |
| 2023 | $3,180 -52.3% | $106,096 +16.3% |
| 2022 | $6,661 +3.2% | $91,211 +3.9% |
Find assessor info on the county website
Neighborhood: 62712
Nearby schools
GreatSchools rating
- 8/10Ball Elementary SchoolGrades: PK-4Distance: 2.6 mi
- 7/10Glenwood Middle SchoolGrades: 7-8Distance: 3.3 mi
- 7/10Glenwood High SchoolGrades: 9-12Distance: 4 mi
Get pre-qualified for a loan
At Zillow Home Loans, we can pre-qualify you in as little as 5 minutes with no impact to your credit score.An equal housing lender. NMLS #10287.

