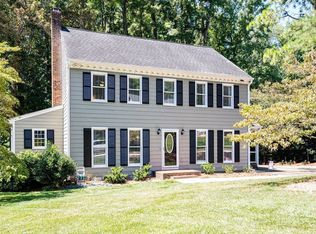Fantastic home in desirable Valley Estates!! 4 bedrooms & 4.5 baths featuring 1st floor MBR and/or 2nd floor MBR!!! Beautifully landscaped .41 acre homesite w/ample privacy & shade. 1st fl. social areas entirely oak hardwood flooring! Classic Masonry Fireplace w/raised hearth in spacious Family Room! Above Detached 2 car garage w/finished hardwood floors, full bath, & kitchen area = Guest Suite/Office/Workout/Art studio... (Owner closed "as-is" in 2003- listing firm unable to find garage permit pre-2003)
This property is off market, which means it's not currently listed for sale or rent on Zillow. This may be different from what's available on other websites or public sources.
