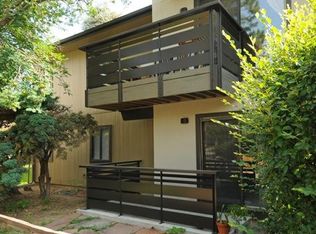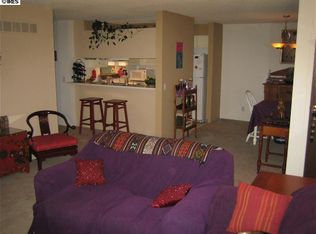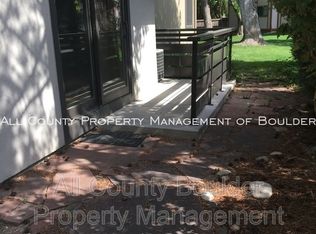Sold for $350,000 on 08/15/25
$350,000
6505 Kalua Rd #104B, Boulder, CO 80301
2beds
1,044sqft
Attached Dwelling
Built in 1974
-- sqft lot
$344,500 Zestimate®
$335/sqft
$2,132 Estimated rent
Home value
$344,500
$324,000 - $369,000
$2,132/mo
Zestimate® history
Loading...
Owner options
Explore your selling options
What's special
Move-in ready! Unbeatable value in an idyllic setting! This stunningly updated 2-bed, 2-bath main-floor condo with over 1000 sqft is a rare find - nestled in a quiet enclave backing to open space with a tranquil pond, it offers unmatched privacy, beauty, and comfort. Inside, you'll find a tastefully updated kitchen and dining area featuring granite countertops, custom cabinetry, soft-close drawers, and a stylish breakfast bar. Both bathrooms have been nicely remodeled with modern, high-end finishes. The cozy living room, centered around a charming stone wood-burning fireplace, opens to your own private patio and garden oasis - complete with flagstone accents and a hose hookup for easy care. This turn-key home includes updated windows, doors, appliances, lighting, and more, plus a dedicated carport out front with walk-in storage. Recent exterior improvements - new stucco, siding, roof, and railings - adding lasting value. Community amenities include a sparkling pool, playground, and scenic walking trails. With HOA covering water, trash, and exterior maintenance, this low-maintenance gem is the best combination of quality, convenience, and price on the market. Don't miss this incredible opportunity!
Zillow last checked: 8 hours ago
Listing updated: August 15, 2025 at 12:58pm
Listed by:
Michelle Bodin 303-443-6161,
LIV Sotheby's Intl Realty
Bought with:
Matt Ladwig
The Agency - Boulder
Source: IRES,MLS#: 1040674
Facts & features
Interior
Bedrooms & bathrooms
- Bedrooms: 2
- Bathrooms: 2
- Full bathrooms: 1
- 3/4 bathrooms: 1
- Main level bedrooms: 2
Primary bedroom
- Area: 176
- Dimensions: 16 x 11
Bedroom 2
- Area: 108
- Dimensions: 12 x 9
Dining room
- Area: 120
- Dimensions: 12 x 10
Kitchen
- Area: 72
- Dimensions: 9 x 8
Living room
- Area: 180
- Dimensions: 15 x 12
Heating
- Forced Air
Cooling
- Ceiling Fan(s)
Appliances
- Included: Electric Range/Oven, Dishwasher, Refrigerator, Washer, Dryer, Disposal
- Laundry: Washer/Dryer Hookups, Main Level
Features
- Eat-in Kitchen, Open Floorplan, Open Floor Plan
- Flooring: Vinyl
- Windows: Window Coverings
- Basement: None,Crawl Space
- Number of fireplaces: 1
- Fireplace features: Living Room, Masonry, Single Fireplace
- Common walls with other units/homes: No One Below
Interior area
- Total structure area: 1,044
- Total interior livable area: 1,044 sqft
- Finished area above ground: 1,044
- Finished area below ground: 0
Property
Parking
- Total spaces: 1
- Parking features: Garage, Carport
- Garage spaces: 1
- Has carport: Yes
- Details: Garage Type: Carport
Accessibility
- Accessibility features: Level Lot, Level Drive, Main Floor Bath, Accessible Bedroom, Stall Shower, Main Level Laundry
Features
- Stories: 1
- Entry location: 1st Floor
- Patio & porch: Patio
- Exterior features: Lighting
- Has view: Yes
- View description: Water
- Has water view: Yes
- Water view: Water
- Waterfront features: Abuts Pond/Lake
Lot
- Size: 2.56 Acres
- Features: Curbs, Gutters, Sidewalks, Level, Abuts Park, Abuts Public Open Space, Abuts Private Open Space
Details
- Parcel number: R0068311
- Zoning: SR
- Special conditions: Private Owner
Construction
Type & style
- Home type: Condo
- Architectural style: Ranch
- Property subtype: Attached Dwelling
- Attached to another structure: Yes
Materials
- Wood/Frame, Composition Siding, Stucco
- Roof: Composition
Condition
- Not New, Previously Owned
- New construction: No
- Year built: 1974
Utilities & green energy
- Electric: Electric, Xcel
- Gas: Natural Gas, Xcel
- Sewer: City Sewer
- Water: City Water, City of Boulder
- Utilities for property: Natural Gas Available, Electricity Available
Community & neighborhood
Community
- Community features: Pool, Playground, Park, Extra Storage, Hiking/Biking Trails
Location
- Region: Boulder
- Subdivision: Snug Harbor Village
HOA & financial
HOA
- Has HOA: Yes
- HOA fee: $450 monthly
- Services included: Common Amenities, Trash, Snow Removal, Maintenance Grounds, Management, Maintenance Structure, Water/Sewer, Insurance
- Second HOA fee: $368 annually
Other
Other facts
- Listing terms: Cash,Conventional,VA Loan
- Road surface type: Paved, Asphalt
Price history
| Date | Event | Price |
|---|---|---|
| 8/15/2025 | Sold | $350,000-5%$335/sqft |
Source: | ||
| 8/8/2025 | Pending sale | $368,500$353/sqft |
Source: | ||
| 8/4/2025 | Price change | $368,500-1.7%$353/sqft |
Source: | ||
| 6/6/2025 | Listed for sale | $375,000+504.8%$359/sqft |
Source: | ||
| 9/8/1993 | Sold | $62,000$59/sqft |
Source: Public Record | ||
Public tax history
| Year | Property taxes | Tax assessment |
|---|---|---|
| 2024 | $1,288 -3.7% | $24,258 -1% |
| 2023 | $1,338 +4.8% | $24,493 +20% |
| 2022 | $1,277 -2.6% | $20,405 -2.8% |
Find assessor info on the county website
Neighborhood: Gunbarrel
Nearby schools
GreatSchools rating
- 7/10Heatherwood Elementary SchoolGrades: PK-5Distance: 1.6 mi
- 6/10Nevin Platt Middle SchoolGrades: 6-8Distance: 3.7 mi
- 10/10Boulder High SchoolGrades: 9-12Distance: 4.8 mi
Schools provided by the listing agent
- Elementary: Heatherwood
- Middle: Platt
- High: Boulder
Source: IRES. This data may not be complete. We recommend contacting the local school district to confirm school assignments for this home.
Get a cash offer in 3 minutes
Find out how much your home could sell for in as little as 3 minutes with a no-obligation cash offer.
Estimated market value
$344,500
Get a cash offer in 3 minutes
Find out how much your home could sell for in as little as 3 minutes with a no-obligation cash offer.
Estimated market value
$344,500


