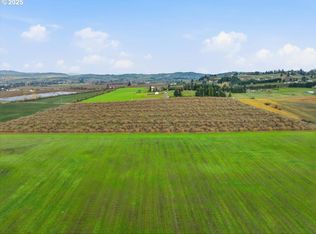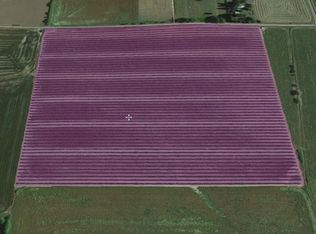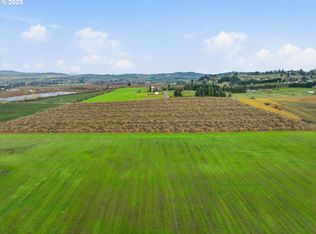Sold
$925,000
6505 NE Fryer Rd, Yamhill, OR 97148
4beds
2,436sqft
Residential, Single Family Residence
Built in 2021
10.1 Acres Lot
$935,800 Zestimate®
$380/sqft
$3,282 Estimated rent
Home value
$935,800
$842,000 - $1.05M
$3,282/mo
Zestimate® history
Loading...
Owner options
Explore your selling options
What's special
Amazing views from this stunning home, nestled in Oregon's beautiful wine country! Built in 2021, this 4 bed 2.5 bath home is immaculate, filled with high end finishes, and sits on 10 useable acres with breathtaking views of the coast range and local farms! The home truly has it all, luxurious primary suite with walk- in closet, tile walk-in shower and views out your bedroom window! Bright, open great room looks out to the hills and features built-ins, a fireplace with stone surround, and vaulted ceilings. A true cook's kitchen with gas range, large island and quartz counters. Dining area slider opens to a large deck with propane fire pit, perfect for summer BBQs or just sipping wine enjoying the scenery! Separate office, laundry room, 3 car garage, and plenty of room for boat or RV parking. So many extras, including dog run, Tesla charger, trex deck, tool shed and more! Located within the Yamhill-Carlton AVA, there are endless possibilities for using the property and potential farming, and only minutes to charming Yamhill and Carlton! This one is a must see!
Zillow last checked: 8 hours ago
Listing updated: October 02, 2024 at 06:57am
Listed by:
Tom Ramsey 503-481-0501,
John L Scott Portland SW
Bought with:
Gina Hosford, 199910136
Better Homes & Gardens Realty
Source: RMLS (OR),MLS#: 24013972
Facts & features
Interior
Bedrooms & bathrooms
- Bedrooms: 4
- Bathrooms: 3
- Full bathrooms: 2
- Partial bathrooms: 1
- Main level bathrooms: 3
Primary bedroom
- Features: Suite, Walkin Closet, Walkin Shower
- Level: Main
- Area: 208
- Dimensions: 13 x 16
Bedroom 2
- Features: Double Closet
- Level: Main
- Area: 182
- Dimensions: 14 x 13
Bedroom 3
- Level: Main
- Area: 132
- Dimensions: 11 x 12
Bedroom 4
- Level: Main
- Area: 130
- Dimensions: 10 x 13
Dining room
- Features: Sliding Doors, Engineered Hardwood
- Level: Main
- Area: 117
- Dimensions: 13 x 9
Kitchen
- Features: Disposal, Island, Pantry, Engineered Hardwood, Free Standing Range, Free Standing Refrigerator, Quartz
- Level: Main
- Area: 216
- Width: 18
Living room
- Features: Builtin Features, Fireplace, Engineered Hardwood, Vaulted Ceiling
- Level: Main
- Area: 324
- Dimensions: 18 x 18
Office
- Level: Main
- Area: 144
- Dimensions: 12 x 12
Heating
- Heat Pump, Fireplace(s)
Cooling
- Central Air, Heat Pump
Appliances
- Included: Dishwasher, Disposal, Free-Standing Gas Range, Free-Standing Refrigerator, Range Hood, Stainless Steel Appliance(s), Free-Standing Range, Electric Water Heater
- Laundry: Laundry Room
Features
- High Ceilings, High Speed Internet, Quartz, Vaulted Ceiling(s), Double Closet, Kitchen Island, Pantry, Built-in Features, Suite, Walk-In Closet(s), Walkin Shower
- Flooring: Tile, Wood, Engineered Hardwood
- Doors: Sliding Doors
- Windows: Double Pane Windows, Vinyl Frames
- Basement: Crawl Space
- Number of fireplaces: 2
- Fireplace features: Propane, Outside
Interior area
- Total structure area: 2,436
- Total interior livable area: 2,436 sqft
Property
Parking
- Total spaces: 3
- Parking features: RV Access/Parking, Garage Door Opener, Attached
- Attached garage spaces: 3
Accessibility
- Accessibility features: One Level, Accessibility
Features
- Levels: One
- Stories: 1
- Patio & porch: Deck
- Exterior features: Dog Run, Yard
- Has view: Yes
- View description: Mountain(s), Territorial, Trees/Woods
Lot
- Size: 10.10 Acres
- Features: Sprinkler, Acres 10 to 20
Details
- Additional structures: RVParking, ToolShed
- Parcel number: 713134
- Zoning: AF-10
Construction
Type & style
- Home type: SingleFamily
- Architectural style: Ranch
- Property subtype: Residential, Single Family Residence
Materials
- Cement Siding
- Foundation: Concrete Perimeter
- Roof: Composition
Condition
- Resale
- New construction: No
- Year built: 2021
Utilities & green energy
- Sewer: Septic Tank
- Water: Other, Shared Well
- Utilities for property: Cable Connected
Community & neighborhood
Location
- Region: Yamhill
Other
Other facts
- Listing terms: Cash,Conventional
- Road surface type: Paved
Price history
| Date | Event | Price |
|---|---|---|
| 9/30/2024 | Sold | $925,000-2.5%$380/sqft |
Source: | ||
| 8/28/2024 | Pending sale | $949,000$390/sqft |
Source: | ||
| 7/24/2024 | Price change | $949,000-5%$390/sqft |
Source: John L Scott Real Estate #24013972 Report a problem | ||
| 6/15/2024 | Price change | $999,000-13.1%$410/sqft |
Source: John L Scott Real Estate #24013972 Report a problem | ||
| 6/2/2024 | Listed for sale | $1,150,000+4.5%$472/sqft |
Source: John L Scott Real Estate #24013972 Report a problem | ||
Public tax history
Tax history is unavailable.
Neighborhood: 97148
Nearby schools
GreatSchools rating
- 3/10Yamhill Carlton Intermediate SchoolGrades: 4-8Distance: 1.6 mi
- 4/10Yamhill Carlton High SchoolGrades: 9-12Distance: 1.7 mi
- 7/10Yamhill Carlton Elementary SchoolGrades: K-3Distance: 2.2 mi
Schools provided by the listing agent
- Elementary: Yamhill
- Middle: Yamhill
- High: Yamhill-Carlton
Source: RMLS (OR). This data may not be complete. We recommend contacting the local school district to confirm school assignments for this home.

Get pre-qualified for a loan
At Zillow Home Loans, we can pre-qualify you in as little as 5 minutes with no impact to your credit score.An equal housing lender. NMLS #10287.


