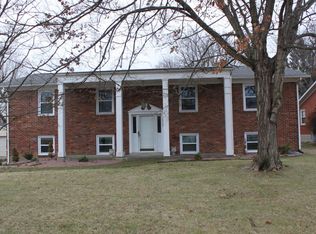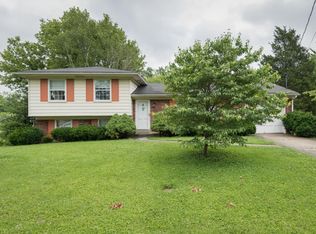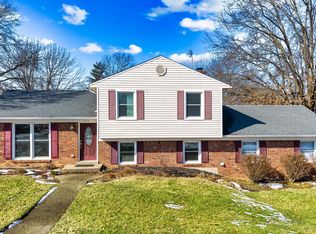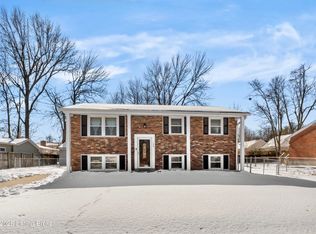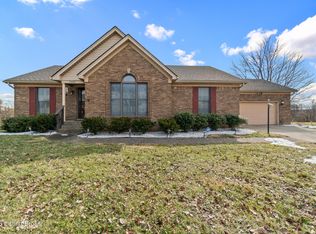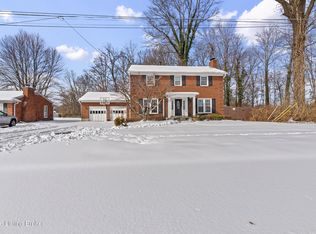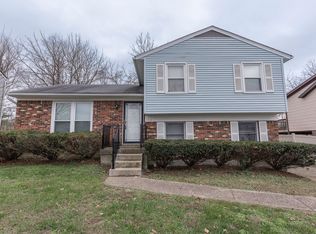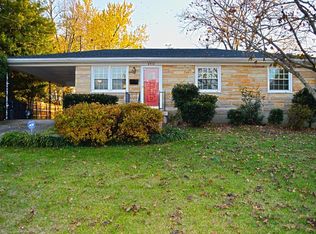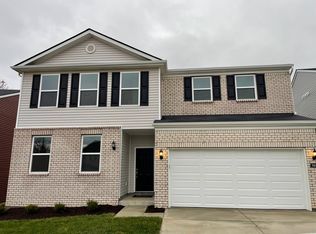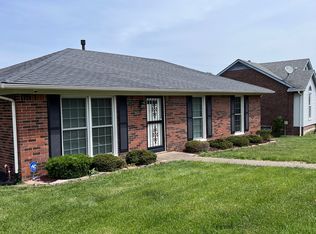This completely renovated four-bedroom, two-bathroom home with a finished basement offers the perfect blend of classic charm and modern comfort. The original hardwood floors have been beautifully refinished throughout, flow seamlessly from room to room. Outside, the property features a fire pit area and new wood privacy fence. The home's thoughtful layout and recent improvements make it move-in ready for the next fortunate owner. From the gleaming hardwood floors to the private backyard oasis, every detail has been considered to create a comfortable living environment. This property represents an excellent opportunity to own a beautifully updated home in an established community with access to schools, shopping, and recreation.
For sale
Price cut: $500 (2/9)
$384,000
6505 Ridge Cliff Rd, Hollow Creek, KY 40228
4beds
2,894sqft
Est.:
Single Family Residence
Built in 1963
10,454.4 Square Feet Lot
$382,500 Zestimate®
$133/sqft
$-- HOA
What's special
Finished basementModern comfortComfortable living environmentMove-in readyBeautifully updated homeFire pit areaFour-bedroom two-bathroom home
- 126 days |
- 1,568 |
- 103 |
Zillow last checked: 8 hours ago
Listing updated: February 09, 2026 at 11:57am
Listed by:
Meagan Moremen 502-451-4107,
The Breland Group
Source: GLARMLS,MLS#: 1691472
Tour with a local agent
Facts & features
Interior
Bedrooms & bathrooms
- Bedrooms: 4
- Bathrooms: 2
- Full bathrooms: 2
Primary bedroom
- Level: Second
Bedroom
- Level: First
Bedroom
- Level: First
Bedroom
- Level: Second
Primary bathroom
- Level: Second
Full bathroom
- Level: First
Den
- Level: First
Dining area
- Level: First
Family room
- Level: Basement
Kitchen
- Level: First
Laundry
- Level: Basement
Living room
- Level: First
Office
- Level: Basement
Heating
- Natural Gas
Cooling
- Central Air
Features
- Basement: Walk-Up Access,Finished
- Number of fireplaces: 3
Interior area
- Total structure area: 2,194
- Total interior livable area: 2,894 sqft
- Finished area above ground: 2,194
- Finished area below ground: 700
Property
Parking
- Total spaces: 2
- Parking features: Detached
- Garage spaces: 2
Features
- Stories: 2
- Patio & porch: Patio
- Fencing: Privacy,Partial,Wood
Lot
- Size: 10,454.4 Square Feet
Details
- Parcel number: 23090600330000
Construction
Type & style
- Home type: SingleFamily
- Architectural style: Cape Cod
- Property subtype: Single Family Residence
Materials
- Brick
- Foundation: Concrete Perimeter
- Roof: Shingle
Condition
- Year built: 1963
Utilities & green energy
- Sewer: Public Sewer
- Water: Public
- Utilities for property: Electricity Connected, Natural Gas Connected
Community & HOA
Community
- Subdivision: Hollow Creek
HOA
- Has HOA: No
Location
- Region: Hollow Creek
Financial & listing details
- Price per square foot: $133/sqft
- Tax assessed value: $190,920
- Annual tax amount: $1,918
- Date on market: 11/24/2025
- Electric utility on property: Yes
Estimated market value
$382,500
$363,000 - $402,000
$2,225/mo
Price history
Price history
| Date | Event | Price |
|---|---|---|
| 2/9/2026 | Price change | $384,000-0.1%$133/sqft |
Source: | ||
| 11/24/2025 | Listed for sale | $384,500$133/sqft |
Source: | ||
| 11/17/2025 | Contingent | $384,500$133/sqft |
Source: | ||
| 10/29/2025 | Price change | $384,500-1.2%$133/sqft |
Source: | ||
| 10/12/2025 | Listed for sale | $389,000$134/sqft |
Source: | ||
Public tax history
Public tax history
| Year | Property taxes | Tax assessment |
|---|---|---|
| 2021 | $1,918 +6.6% | $190,920 |
| 2020 | $1,800 | $190,920 |
| 2019 | $1,800 +9.7% | $190,920 |
Find assessor info on the county website
BuyAbility℠ payment
Est. payment
$2,244/mo
Principal & interest
$1819
Property taxes
$291
Home insurance
$134
Climate risks
Neighborhood: Hollow Creek
Nearby schools
GreatSchools rating
- 5/10Luhr Elementary SchoolGrades: K-5Distance: 0.3 mi
- 2/10Marion C. Moore SchoolGrades: 6-12Distance: 1.1 mi
Open to renting?
Browse rentals near this home.- Loading
- Loading
