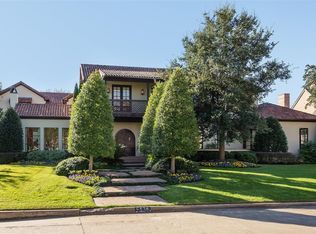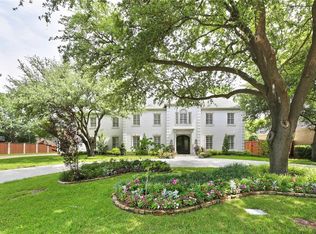Sold
Price Unknown
6506 Norway Rd, Dallas, TX 75230
5beds
6,650sqft
Single Family Residence
Built in 2004
0.4 Acres Lot
$3,200,300 Zestimate®
$--/sqft
$17,927 Estimated rent
Home value
$3,200,300
$2.94M - $3.49M
$17,927/mo
Zestimate® history
Loading...
Owner options
Explore your selling options
What's special
On a prominent corner in one of Dallas’s most prestigious enclaves, this 6,650 SF architectural masterpiece delivers the pinnacle of refined living. Behind its stately façade, a dramatic foyer is flanked by formal living and dining rooms, setting an elegant stage for both grand entertaining and intimate gatherings. Beyond, the light-filled family room anchors the home’s main living space, seamlessly flowing to a charming breakfast area warmed by its own fireplace and enhanced by a custom coffee bar.
The gourmet kitchen is a culinary showpiece—dual sinks, a Wolf commercial-grade range, built-in refrigerator, generous island, and exceptional storage—crafted for both the serious chef and gracious host.
The grandeur primary suite is a true sanctuary, offering vaulted ceilings, a spa-like bath with soaking tub and walk-in shower, and a custom-designed closet worthy of a boutique.
A richly paneled executive office, serene guest suite, and sophisticated powder bath complete the first level. Upstairs, a sprawling game room with a wet bar, a fully equipped media room, and three additional bedrooms—each with an ensuite bath and a walk-in closet—offer unmatched comfort for family and guests.
Outdoors, lush landscaping frames a sparkling pool and spa, while a covered patio with a fireplace and a full summer kitchen invites year-round al fresco living. A porte-cochère leads to the car court, and the garages are fit for three cars, completing this rare offering.
Positioned within Preston Hollow Elementary, and minutes from Dallas’s most elite private schools, luxury shopping, fine dining, and the Dallas North Tollway, this home defines Preston Hollow living at its finest.
Zillow last checked: 8 hours ago
Listing updated: December 16, 2025 at 03:25pm
Listed by:
Lucinda Buford 0503569 214-728-4289,
Allie Beth Allman & Assoc. 214-521-7355
Bought with:
Marlene Jaffe
Dave Perry Miller Real Estate
Source: NTREIS,MLS#: 21025744
Facts & features
Interior
Bedrooms & bathrooms
- Bedrooms: 5
- Bathrooms: 6
- Full bathrooms: 5
- 1/2 bathrooms: 1
Primary bedroom
- Features: Built-in Features, Closet Cabinetry, Dual Sinks, Double Vanity, En Suite Bathroom, Jetted Tub, Linen Closet, Sitting Area in Primary, Separate Shower, Walk-In Closet(s)
- Level: First
- Dimensions: 16 x 25
Bedroom
- Features: En Suite Bathroom, Split Bedrooms, Walk-In Closet(s)
- Level: First
- Dimensions: 17 x 11
Bedroom
- Features: Built-in Features, Ceiling Fan(s), En Suite Bathroom, Split Bedrooms, Walk-In Closet(s)
- Level: Second
- Dimensions: 17 x 13
Bedroom
- Features: Built-in Features, Ceiling Fan(s), En Suite Bathroom, Walk-In Closet(s)
- Level: Second
- Dimensions: 17 x 15
Bedroom
- Features: Built-in Features, Ceiling Fan(s), En Suite Bathroom, Split Bedrooms, Walk-In Closet(s)
- Level: Second
- Dimensions: 16 x 15
Breakfast room nook
- Level: First
- Dimensions: 12 x 24
Dining room
- Level: First
- Dimensions: 17 x 14
Family room
- Features: Ceiling Fan(s), Fireplace
- Level: First
- Dimensions: 24 x 20
Game room
- Features: Built-in Features, Other
- Level: Second
- Dimensions: 24 x 23
Half bath
- Level: First
- Dimensions: 8 x 6
Kitchen
- Features: Breakfast Bar, Built-in Features, Dual Sinks, Eat-in Kitchen, Granite Counters, Kitchen Island, Pantry, Pot Filler, Sink, Walk-In Pantry
- Level: First
- Dimensions: 16 x 15
Laundry
- Features: Built-in Features
- Level: First
- Dimensions: 6 x 14
Living room
- Features: Fireplace
- Level: First
- Dimensions: 16 x 14
Media room
- Level: Second
- Dimensions: 24 x 20
Office
- Features: Built-in Features, Ceiling Fan(s), Other
- Level: First
- Dimensions: 14 x 22
Heating
- Central, Natural Gas, Zoned
Cooling
- Central Air, Ceiling Fan(s), Electric, Zoned
Appliances
- Included: Some Gas Appliances, Built-In Gas Range, Built-in Coffee Maker, Built-In Refrigerator, Dishwasher, Electric Oven, Disposal, Gas Water Heater, Microwave, Plumbed For Gas, Range, Some Commercial Grade, Vented Exhaust Fan, Wine Cooler
- Laundry: Washer Hookup, Dryer Hookup, ElectricDryer Hookup, Laundry in Utility Room
Features
- Wet Bar, Built-in Features, Dry Bar, Decorative/Designer Lighting Fixtures, Eat-in Kitchen, Granite Counters, High Speed Internet, In-Law Floorplan, Kitchen Island, Multiple Staircases, Pantry, Cable TV, Vaulted Ceiling(s), Natural Woodwork, Walk-In Closet(s), Wired for Sound
- Flooring: Carpet, Hardwood, Tile
- Windows: Window Coverings
- Has basement: No
- Number of fireplaces: 4
- Fireplace features: Family Room, Gas, Gas Log, Gas Starter, Living Room, Other, Outside, Wood Burning
Interior area
- Total interior livable area: 6,650 sqft
Property
Parking
- Total spaces: 4
- Parking features: Electric Gate, Garage, Garage Door Opener, Porte-Cochere, Garage Faces Side
- Attached garage spaces: 3
- Carport spaces: 1
- Covered spaces: 4
Features
- Levels: Two
- Stories: 2
- Patio & porch: Front Porch, Patio, Covered
- Exterior features: Lighting, Outdoor Grill, Outdoor Kitchen, Outdoor Living Area, Rain Gutters
- Pool features: Heated, In Ground, Pool
- Fencing: Gate,Wood,Wrought Iron
Lot
- Size: 0.40 Acres
- Features: Corner Lot, Interior Lot, Landscaped, Subdivision, Sprinkler System
Details
- Parcel number: 00000411391000000
Construction
Type & style
- Home type: SingleFamily
- Architectural style: English,Traditional,Detached
- Property subtype: Single Family Residence
Materials
- Brick
- Foundation: Slab
- Roof: Composition
Condition
- Year built: 2004
Utilities & green energy
- Sewer: Public Sewer
- Water: Public
- Utilities for property: Sewer Available, Water Available, Cable Available
Community & neighborhood
Security
- Security features: Security System Owned, Security System, Carbon Monoxide Detector(s), Smoke Detector(s)
Location
- Region: Dallas
- Subdivision: Waggoner Place
Other
Other facts
- Listing terms: Cash,Conventional
Price history
| Date | Event | Price |
|---|---|---|
| 12/16/2025 | Sold | -- |
Source: NTREIS #21025744 Report a problem | ||
| 11/12/2025 | Contingent | $3,390,000$510/sqft |
Source: NTREIS #21025744 Report a problem | ||
| 11/12/2025 | Pending sale | $3,390,000$510/sqft |
Source: NTREIS #21025744 Report a problem | ||
| 11/5/2025 | Contingent | $3,390,000$510/sqft |
Source: NTREIS #21025744 Report a problem | ||
| 10/16/2025 | Price change | $3,390,000-1%$510/sqft |
Source: NTREIS #21025744 Report a problem | ||
Public tax history
| Year | Property taxes | Tax assessment |
|---|---|---|
| 2025 | $45,156 +2.1% | $3,378,450 |
| 2024 | $44,224 -2.8% | $3,378,450 +31.7% |
| 2023 | $45,490 -1% | $2,565,020 +4.5% |
Find assessor info on the county website
Neighborhood: 75230
Nearby schools
GreatSchools rating
- 6/10Preston Hollow Elementary SchoolGrades: PK-5Distance: 0.5 mi
- 4/10Benjamin Franklin Middle SchoolGrades: 6-8Distance: 0.6 mi
- 4/10Hillcrest High SchoolGrades: 9-12Distance: 0.5 mi
Schools provided by the listing agent
- Elementary: Prestonhol
- Middle: Benjamin Franklin
- High: Hillcrest
- District: Dallas ISD
Source: NTREIS. This data may not be complete. We recommend contacting the local school district to confirm school assignments for this home.
Get a cash offer in 3 minutes
Find out how much your home could sell for in as little as 3 minutes with a no-obligation cash offer.
Estimated market value$3,200,300
Get a cash offer in 3 minutes
Find out how much your home could sell for in as little as 3 minutes with a no-obligation cash offer.
Estimated market value
$3,200,300

