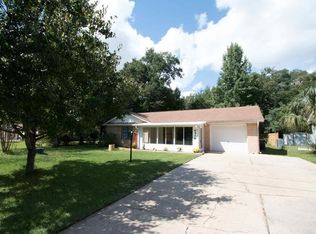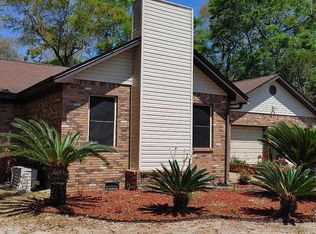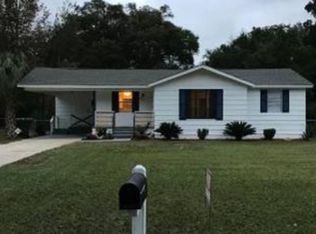All brick home, situated on a large lot with extra parking for your boat or motor home. Home has hurricane shutters, a one car garage with laundry and half bath. Nice open kitchen with large pantry and spacious dining room. The family room has 2 ceiling fans and carpet with easy access to the sun room and back yard. Master bedroom has walk in closet and dressing area. 2 additional bedrooms and guest bathroom. The Sun room and covered patio provide great views to the fenced back yard and beautiful shade trees.
This property is off market, which means it's not currently listed for sale or rent on Zillow. This may be different from what's available on other websites or public sources.


