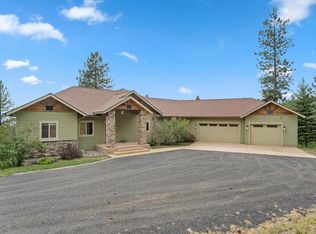Closed
$775,000
6507 Blue Ridge Way, Deer Park, WA 99006
3beds
2baths
1,932sqft
Single Family Residence
Built in 2019
21.59 Acres Lot
$780,400 Zestimate®
$401/sqft
$2,851 Estimated rent
Home value
$780,400
$601,000 - $1.01M
$2,851/mo
Zestimate® history
Loading...
Owner options
Explore your selling options
What's special
This one-of-a-kind 3-bed, 2-bath, 1,932 sq. ft. home sits on 21.59 acres with breathtaking views of the Spokane River and surrounding forests. Located in a gated community just 30 minutes from Spokane, it offers both privacy and convenience. Enjoy a large kitchen island island, cathedral ceilings, a mature garden, a high-producing 18 GPM well with a hand pump, a private gate on property and a 24x32 shop with a loft and den for storage or hobbies. Outdoor lovers will appreciate miles of community hiking trails and prime hunting grounds with deer and turkey. The property also qualifies for the Stevens County Forest Tax Exemption, keeping taxes low. Whether you're seeking a private escape, sustainable homestead, or recreational paradise, this property has it all. Don't miss out—schedule your private tour today!
Zillow last checked: 8 hours ago
Listing updated: August 22, 2025 at 10:14am
Listed by:
Logan Moeller 509-290-7483,
RE/MAX Citibrokers,
Logan Moeller 509-290-7483,
RE/MAX Citibrokers
Source: SMLS,MLS#: 202517460
Facts & features
Interior
Bedrooms & bathrooms
- Bedrooms: 3
- Bathrooms: 2
First floor
- Level: First
- Area: 1932 Square Feet
Heating
- Electric, Forced Air, Heat Pump
Cooling
- Central Air
Appliances
- Included: Water Softener, Free-Standing Range, Gas Range, Refrigerator, Microwave, Washer, Dryer
Features
- Cathedral Ceiling(s)
- Flooring: Wood
- Windows: Windows Vinyl
- Basement: Crawl Space
- Number of fireplaces: 1
- Fireplace features: Wood Burning
Interior area
- Total structure area: 1,932
- Total interior livable area: 1,932 sqft
Property
Parking
- Total spaces: 4
- Parking features: Attached, Detached, Workshop in Garage, Garage Door Opener, Oversized
- Garage spaces: 4
Features
- Levels: One
- Stories: 1
- Has view: Yes
- View description: Mountain(s), Water
- Has water view: Yes
- Water view: Water
Lot
- Size: 21.59 Acres
- Features: Views, Secluded, Hillside, Oversized Lot
Details
- Additional structures: Workshop
- Parcel number: 5167758
Construction
Type & style
- Home type: SingleFamily
- Architectural style: Ranch
- Property subtype: Single Family Residence
Materials
- Wood Siding
- Roof: Composition
Condition
- New construction: No
- Year built: 2019
Community & neighborhood
Location
- Region: Deer Park
- Subdivision: Saddle Mountain Ranches
HOA & financial
HOA
- Has HOA: Yes
- HOA fee: $1,275 annually
Other
Other facts
- Listing terms: FHA,VA Loan,Conventional,Cash
- Road surface type: Paved, Gravel
Price history
| Date | Event | Price |
|---|---|---|
| 8/14/2025 | Sold | $775,000$401/sqft |
Source: | ||
| 7/19/2025 | Pending sale | $775,000$401/sqft |
Source: | ||
| 5/27/2025 | Listed for sale | $775,000-3.1%$401/sqft |
Source: | ||
| 5/27/2025 | Listing removed | $799,999$414/sqft |
Source: | ||
| 3/6/2025 | Listed for sale | $799,999+432.2%$414/sqft |
Source: | ||
Public tax history
| Year | Property taxes | Tax assessment |
|---|---|---|
| 2024 | $3,359 +15.3% | $364,382 +11.3% |
| 2023 | $2,914 +1.4% | $327,374 +8.2% |
| 2022 | $2,875 +17.1% | $302,697 +23.7% |
Find assessor info on the county website
Neighborhood: 99006
Nearby schools
GreatSchools rating
- 5/10Lake Spokane Elementary SchoolGrades: PK-5Distance: 4.5 mi
- 8/10Lakeside Middle SchoolGrades: 6-8Distance: 3.6 mi
- 8/10Lakeside High SchoolGrades: 9-12Distance: 5.4 mi
Schools provided by the listing agent
- Elementary: Lake Spokane
- Middle: Lakeside
- High: Lakeside
- District: Nine Mile Falls
Source: SMLS. This data may not be complete. We recommend contacting the local school district to confirm school assignments for this home.

Get pre-qualified for a loan
At Zillow Home Loans, we can pre-qualify you in as little as 5 minutes with no impact to your credit score.An equal housing lender. NMLS #10287.
Sell for more on Zillow
Get a free Zillow Showcase℠ listing and you could sell for .
$780,400
2% more+ $15,608
With Zillow Showcase(estimated)
$796,008