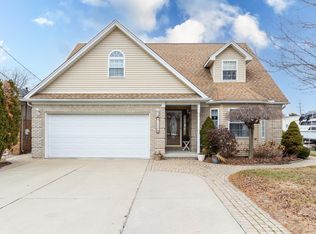Sold for $485,000
$485,000
6507 Dyke Rd, Algonac, MI 48001
4beds
2,541sqft
Single Family Residence
Built in 1929
0.31 Acres Lot
$499,200 Zestimate®
$191/sqft
$2,373 Estimated rent
Home value
$499,200
$474,000 - $524,000
$2,373/mo
Zestimate® history
Loading...
Owner options
Explore your selling options
What's special
**OPEN HOUSE 5/18 2pm-4pm** Charming 1920 Tudor Estate on Canal – Step into this sprawling 1920 Tudor-style home, beautifully situated on a rare double lot along the canal. With classic stucco exterior and rich architectural details, this residence exudes historic character while offering the modern updates you desire. Inside, you'll find a thoughtfully updated interior, blending original charm with today's comforts. The spacious first-floor master suite features a full attached bath, creating a private and convenient retreat. Generous living spaces showcase the home's original craftsmanship, and cozy nooks. Outdoor living is just as impressive, with stunning canal views, a private boat hoist, and plenty of room to entertain or relax in your expansive yard. Whether you're boating from your backyard or enjoying a quiet evening on the patio, this property offers a lifestyle like no other. A truly unique offering—this home is a perfect blend of character, comfort, and waterfront living. Elevation survey requires no flood insurance, seawall has been fully reinforced with new tiebacks, sump pump in crawl, new electrical, new plumbing, newer windows, and new hot water. NO HOA
Zillow last checked: 8 hours ago
Listing updated: July 29, 2025 at 10:06am
Listed by:
David Izaguirre 586-879-9850,
Berkshire Hathaway HomeServices Kee Realty SCS
Bought with:
David Izaguirre, 6501417374
Berkshire Hathaway HomeServices Kee Realty SCS
Source: MiRealSource,MLS#: 50172886 Originating MLS: MiRealSource
Originating MLS: MiRealSource
Facts & features
Interior
Bedrooms & bathrooms
- Bedrooms: 4
- Bathrooms: 3
- Full bathrooms: 2
- 1/2 bathrooms: 1
Primary bedroom
- Level: First
Bedroom 1
- Features: Wood
- Level: First
- Area: 140
- Dimensions: 14 x 10
Bedroom 2
- Features: Carpet
- Level: Second
- Area: 132
- Dimensions: 12 x 11
Bedroom 3
- Features: Carpet
- Level: Second
- Area: 121
- Dimensions: 11 x 11
Bedroom 4
- Features: Carpet
- Level: Second
- Area: 240
- Dimensions: 20 x 12
Bathroom 1
- Level: First
- Area: 90
- Dimensions: 9 x 10
Bathroom 2
- Level: Second
- Area: 88
- Dimensions: 8 x 11
Dining room
- Features: Wood
- Level: First
- Area: 132
- Dimensions: 11 x 12
Family room
- Features: Wood
- Level: Main
- Area: 294
- Dimensions: 14 x 21
Kitchen
- Features: Wood
- Level: First
- Area: 378
- Dimensions: 21 x 18
Living room
- Features: Wood
- Level: First
- Area: 288
- Dimensions: 18 x 16
Office
- Level: First
- Area: 182
- Dimensions: 13 x 14
Heating
- Forced Air, Natural Gas
Cooling
- Ceiling Fan(s), Central Air
Appliances
- Included: Dishwasher, Dryer, Range/Oven, Refrigerator, Washer, Gas Water Heater
- Laundry: First Floor Laundry
Features
- Eat-in Kitchen
- Flooring: Wood, Carpet
- Basement: Crawl Space
- Number of fireplaces: 1
- Fireplace features: Gas
Interior area
- Total structure area: 2,541
- Total interior livable area: 2,541 sqft
- Finished area above ground: 2,541
- Finished area below ground: 0
Property
Parking
- Total spaces: 2.5
- Parking features: Detached
- Garage spaces: 2.5
Features
- Levels: Two
- Stories: 2
- Waterfront features: Canal Front, Lake/River Access, Waterfront
- Frontage type: Road
- Frontage length: 25
Lot
- Size: 0.31 Acres
- Dimensions: 134 x 110
- Features: Corner Lot
Details
- Parcel number: 142170120000
- Special conditions: Private
Construction
Type & style
- Home type: SingleFamily
- Architectural style: Tudor
- Property subtype: Single Family Residence
Materials
- Stucco
Condition
- Year built: 1929
Utilities & green energy
- Sewer: Public At Street
- Water: Public
Community & neighborhood
Location
- Region: Algonac
- Subdivision: The Colony
Other
Other facts
- Listing agreement: Exclusive Right To Sell
- Listing terms: Cash,Conventional
Price history
| Date | Event | Price |
|---|---|---|
| 7/29/2025 | Sold | $485,000-3%$191/sqft |
Source: | ||
| 5/29/2025 | Pending sale | $500,000$197/sqft |
Source: | ||
| 4/30/2025 | Listed for sale | $500,000+270.4%$197/sqft |
Source: | ||
| 9/20/2011 | Sold | $135,000-3.5%$53/sqft |
Source: | ||
| 6/4/2011 | Price change | $139,900-6.7%$55/sqft |
Source: Future Builders, Inc. #31040110 Report a problem | ||
Public tax history
| Year | Property taxes | Tax assessment |
|---|---|---|
| 2025 | $3,296 +4.3% | $200,400 +12.3% |
| 2024 | $3,159 +4.1% | $178,400 +12.5% |
| 2023 | $3,034 +5.6% | $158,600 +8% |
Find assessor info on the county website
Neighborhood: 48001
Nearby schools
GreatSchools rating
- NAMillside Elementary SchoolGrades: PK-1Distance: 3.7 mi
- 4/10Algonac High SchoolGrades: 7-12Distance: 1.7 mi
- 7/10Algonquin Elementary SchoolGrades: 2-6Distance: 3.7 mi
Schools provided by the listing agent
- District: Algonac Community School District
Source: MiRealSource. This data may not be complete. We recommend contacting the local school district to confirm school assignments for this home.

Get pre-qualified for a loan
At Zillow Home Loans, we can pre-qualify you in as little as 5 minutes with no impact to your credit score.An equal housing lender. NMLS #10287.
