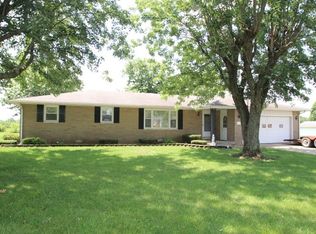Closed
$205,900
6507 E Piccadilly Rd, Muncie, IN 47303
3beds
1,805sqft
Single Family Residence
Built in 1972
0.79 Acres Lot
$210,000 Zestimate®
$--/sqft
$1,557 Estimated rent
Home value
$210,000
$193,000 - $229,000
$1,557/mo
Zestimate® history
Loading...
Owner options
Explore your selling options
What's special
Brick Ranch with 2-Car Garage & Potential Building Site! This brick ranch offers comfortable one-level living with 3 spacious bedrooms and 1.5 baths. The updated kitchen features a convenient breakfast bar and opens seamlessly to the dining area, creating a perfect space for meals and entertaining. A bright and inviting living room boasts a classic brick wood-burning fireplace and an abundance of windows that fill the space with natural light. Outside, enjoy a large backyard ideal for gatherings, gardening, or play. The property also includes a detached 1+ car garage, providing plenty of room for parking and storage. This home blends cozy character with everyday functionality—ready for you to move in and make it your own. Vacant Lot next door provides extra yard space or could make a great potential building site for extra income! Seller is willing to divide the property!
Zillow last checked: 8 hours ago
Listing updated: October 03, 2025 at 06:49am
Listed by:
Timothy Pitts chad@metzgerauction.com,
Metzger Property Services, LLC
Bought with:
Dustin Ford, RB19001066
RE/MAX Real Estate Groups
Source: IRMLS,MLS#: 202527934
Facts & features
Interior
Bedrooms & bathrooms
- Bedrooms: 3
- Bathrooms: 2
- Full bathrooms: 1
- 1/2 bathrooms: 1
- Main level bedrooms: 3
Bedroom 1
- Level: Main
Bedroom 2
- Level: Main
Family room
- Level: Main
- Area: 270
- Dimensions: 18 x 15
Kitchen
- Level: Main
- Area: 276
- Dimensions: 23 x 12
Living room
- Level: Main
- Area: 368
- Dimensions: 23 x 16
Heating
- Electric, Forced Air
Cooling
- Central Air
Appliances
- Included: Range/Oven Hook Up Elec, Washer, Dryer-Electric, Electric Oven, Electric Range
- Laundry: Electric Dryer Hookup, Main Level, Washer Hookup
Features
- Ceiling Fan(s), Walk-In Closet(s), Main Level Bedroom Suite
- Flooring: Carpet, Laminate
- Basement: Crawl Space
- Attic: Storage
- Number of fireplaces: 1
- Fireplace features: Living Room, Wood Burning
Interior area
- Total structure area: 1,805
- Total interior livable area: 1,805 sqft
- Finished area above ground: 1,805
- Finished area below ground: 0
Property
Parking
- Total spaces: 2
- Parking features: Attached, Garage Utilities, Concrete
- Attached garage spaces: 2
- Has uncovered spaces: Yes
Features
- Levels: One
- Stories: 1
- Patio & porch: Porch Covered
Lot
- Size: 0.79 Acres
- Dimensions: 200x175
- Features: 0-2.9999, Rural Subdivision
Details
- Additional structures: Second Garage
- Parcel number: 181217103002.000010
- Zoning: R-2A
Construction
Type & style
- Home type: SingleFamily
- Property subtype: Single Family Residence
Materials
- Brick
- Roof: Asphalt,Shingle
Condition
- New construction: No
- Year built: 1972
Utilities & green energy
- Sewer: Septic Tank
- Water: Well
Community & neighborhood
Location
- Region: Muncie
- Subdivision: Kuhn(s) Park
Price history
| Date | Event | Price |
|---|---|---|
| 10/1/2025 | Sold | $205,900-4.2% |
Source: | ||
| 9/10/2025 | Pending sale | $214,900 |
Source: | ||
| 8/7/2025 | Listed for sale | $214,900 |
Source: | ||
Public tax history
| Year | Property taxes | Tax assessment |
|---|---|---|
| 2024 | $284 -22.6% | $98,700 |
| 2023 | $367 +26.6% | $98,700 -1.3% |
| 2022 | $290 -35.7% | $100,000 +5.5% |
Find assessor info on the county website
Neighborhood: 47303
Nearby schools
GreatSchools rating
- 8/10Selma Elementary SchoolGrades: K-5Distance: 2.4 mi
- 8/10Selma Middle SchoolGrades: 6-8Distance: 3 mi
- 9/10Wapahani High SchoolGrades: 9-12Distance: 3 mi
Schools provided by the listing agent
- Elementary: Selma
- Middle: Selma
- High: Wapahani
- District: Liberty-Perry Community S.D.
Source: IRMLS. This data may not be complete. We recommend contacting the local school district to confirm school assignments for this home.
Get pre-qualified for a loan
At Zillow Home Loans, we can pre-qualify you in as little as 5 minutes with no impact to your credit score.An equal housing lender. NMLS #10287.
