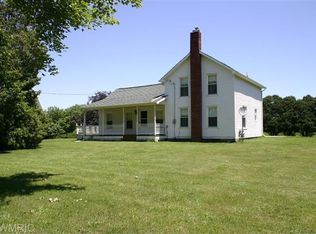Sold
$140,000
6507 Eaton Rapids Rd, Albion, MI 49224
6beds
2,550sqft
Single Family Residence
Built in 1900
2.98 Acres Lot
$213,300 Zestimate®
$55/sqft
$1,998 Estimated rent
Home value
$213,300
$181,000 - $247,000
$1,998/mo
Zestimate® history
Loading...
Owner options
Explore your selling options
What's special
6 bedrooms (3 up, 2 on main floor, 1 in walkout basement. 2 full baths on main floor. Almost 3 acres. Beautiful kitchen. VERY MOTIVATED but no Land Contract or rent to own. 200 amp electric. About 2 year old natural gas furnace. Nighthawk Security System included. Multiple decks and entryways. Various fruit trees. Springport Schools! Some minor repairs needed so this would be an excellent FHA203K, or Rural Development Rehab loan with low to zero down. Also Down Payment Assistance thru MSHADA may be available. Call your agent or me for explanations! Possible $10k buyer credit for repairs from seller as concession at close. See Seller Disclosure. 2 septic systems. Tank in front was pumped about 2 year ago. Newer one in back seems to have issues.
Zillow last checked: 8 hours ago
Listing updated: April 01, 2024 at 12:48pm
Listed by:
C. James Wellman 517-392-0612,
THE REAL ESTATE CONNECTION
Bought with:
David L Censke, 6501338336
Unlimited Realty Service LLC
Source: MichRIC,MLS#: 23139462
Facts & features
Interior
Bedrooms & bathrooms
- Bedrooms: 6
- Bathrooms: 2
- Full bathrooms: 2
- Main level bedrooms: 2
Primary bedroom
- Level: Main
- Area: 168
- Dimensions: 14.00 x 12.00
Bedroom 2
- Level: Main
- Area: 132
- Dimensions: 12.00 x 11.00
Bedroom 3
- Level: Upper
- Area: 99
- Dimensions: 11.00 x 9.00
Bedroom 4
- Level: Upper
- Area: 80
- Dimensions: 10.00 x 8.00
Bedroom 5
- Level: Upper
- Area: 105
- Dimensions: 15.00 x 7.00
Bonus room
- Description: Bdrm in walk-out bsmt
- Level: Basement
- Area: 180
- Dimensions: 18.00 x 10.00
Dining room
- Level: Main
- Area: 255
- Dimensions: 17.00 x 15.00
Kitchen
- Description: Beautiful!
- Level: Main
- Area: 224
- Dimensions: 16.00 x 14.00
Living room
- Level: Main
- Area: 252
- Dimensions: 21.00 x 12.00
Office
- Description: with closet
- Area: 80
- Dimensions: 10.00 x 8.00
Heating
- Forced Air
Appliances
- Included: Range, Refrigerator, Water Softener Owned
- Laundry: In Basement, Main Level, Other
Features
- Ceiling Fan(s)
- Flooring: Laminate, Wood
- Basement: Partial,Walk-Out Access
- Has fireplace: No
Interior area
- Total structure area: 2,250
- Total interior livable area: 2,550 sqft
- Finished area below ground: 300
Property
Parking
- Parking features: Additional Parking
Features
- Stories: 2
Lot
- Size: 2.98 Acres
- Dimensions: 300 x 432
- Features: Wooded, Rolling Hills
Details
- Additional structures: Shed(s)
- Parcel number: 000060627600200
Construction
Type & style
- Home type: SingleFamily
- Architectural style: Farmhouse
- Property subtype: Single Family Residence
Materials
- Aluminum Siding
- Roof: Asphalt,Metal,Mixed,Shingle
Condition
- New construction: No
- Year built: 1900
Utilities & green energy
- Sewer: Septic Tank
- Water: Well
- Utilities for property: Natural Gas Connected
Community & neighborhood
Security
- Security features: Security System
Location
- Region: Albion
Other
Other facts
- Listing terms: Cash,FHA,VA Loan,USDA Loan,MSHDA,Conventional
- Road surface type: Paved
Price history
| Date | Event | Price |
|---|---|---|
| 3/28/2024 | Sold | $140,000-12.4%$55/sqft |
Source: | ||
| 3/23/2024 | Pending sale | $159,900$63/sqft |
Source: | ||
| 3/1/2024 | Contingent | $159,900$63/sqft |
Source: | ||
| 1/6/2024 | Price change | $159,900-5.9%$63/sqft |
Source: | ||
| 12/7/2023 | Price change | $169,900-1.2%$67/sqft |
Source: | ||
Public tax history
| Year | Property taxes | Tax assessment |
|---|---|---|
| 2025 | -- | $94,200 -3.1% |
| 2024 | -- | $97,200 +39.3% |
| 2021 | -- | $69,800 +7.1% |
Find assessor info on the county website
Neighborhood: 49224
Nearby schools
GreatSchools rating
- 5/10Springport Elementary SchoolGrades: K-5Distance: 3.3 mi
- 4/10Springport Middle SchoolGrades: 6-8Distance: 3.3 mi
- 4/10Springport High SchoolGrades: 9-12Distance: 3.3 mi
Get pre-qualified for a loan
At Zillow Home Loans, we can pre-qualify you in as little as 5 minutes with no impact to your credit score.An equal housing lender. NMLS #10287.
Sell with ease on Zillow
Get a Zillow Showcase℠ listing at no additional cost and you could sell for —faster.
$213,300
2% more+$4,266
With Zillow Showcase(estimated)$217,566
