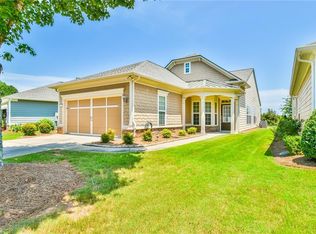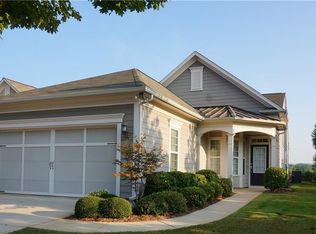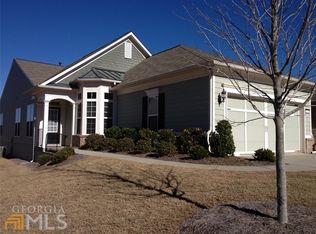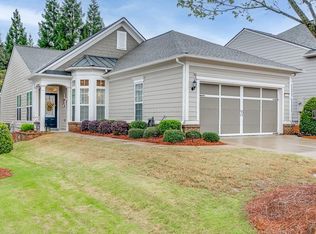Entertain friends and family on your outdoor patio while enjoying breathtaking views in your new home here at the Village at Deaton Creek. By being a part of the community, you have the opportunity to embrace a way of life that allows you to live life to the fullest and discover sides of yourself you never knew existed. Chart your new course today here at the Village at Deaton Creek!
This property is off market, which means it's not currently listed for sale or rent on Zillow. This may be different from what's available on other websites or public sources.



