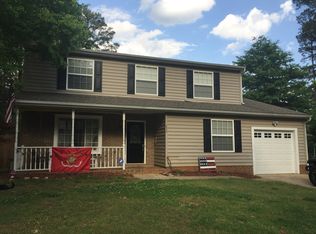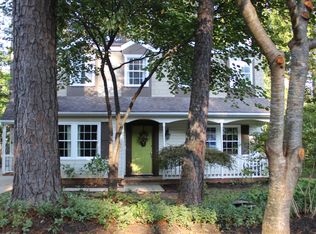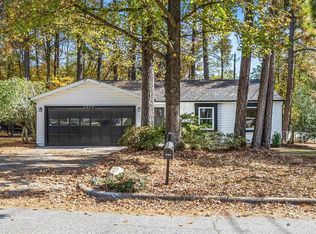Fantastic ranch style home in prime NW Raleigh location! Spacious living room features soaring cathedral ceiling, built-ins, skylights & stone fireplace. Separate dining area. Huge family room includes good closet space. 1st floor office. Master suite has dual vanities, soaking tub/tiled shower, walk in closet & access to deck. Newer carpet. 2 tiered deck. Flat, fenced backyard with storage shed. Great investment potential. Home sold is "as is" condition.
This property is off market, which means it's not currently listed for sale or rent on Zillow. This may be different from what's available on other websites or public sources.


