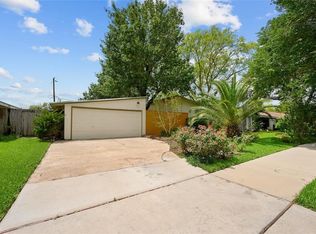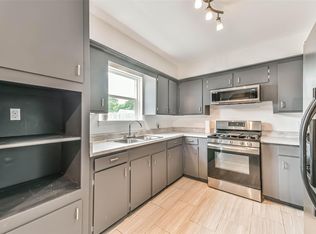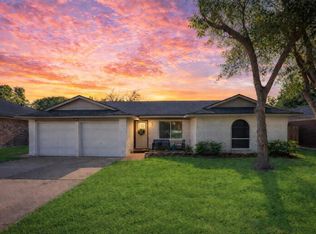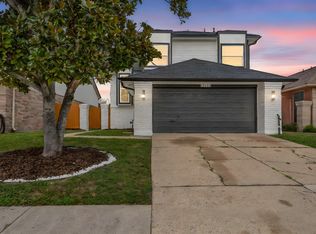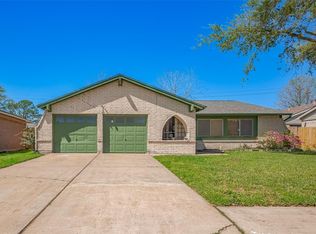Welcome home to this beautifully updated, move-in-ready 4-bedroom, 2-bath gem on a desirable corner lot! Major upgrades—including the roof, foundation, & electrical systems—have all been completed within the last 3 years for added peace of mind. Step through the spacious foyer into an airy, modern open-concept living area highlighted by large skylights filling the home with natural light. The stylish kitchen offers stainless steel appliances (refrigerator included!), granite countertops, an island, and abundant cabinet space. The washer & dryer also stay with the home—truly move-in ready! The split-floorplan places the primary suite & 2 secondary bedrooms on one side of the home, while the 4th bedroom—perfect as a guest room, office, or flex space—is tucked away on the other. Enjoy outdoor living in the generous backyard, ideal for relaxation or entertaining. Located near parks, schools, and shopping, this charming neighborhood has no HOA. A must-see property!
For sale
Price cut: $8K (1/3)
$270,000
6509 Birdwood Rd, Houston, TX 77074
4beds
1,825sqft
Est.:
Single Family Residence
Built in 1958
7,000.09 Square Feet Lot
$266,100 Zestimate®
$148/sqft
$-- HOA
What's special
Stainless steel appliancesGranite countertopsSpacious foyerStylish kitchenDesirable corner lotPrimary suiteAbundant cabinet space
- 64 days |
- 576 |
- 52 |
Zillow last checked: 8 hours ago
Listing updated: January 03, 2026 at 08:33am
Listed by:
Marylin Moreno TREC #0750851 281-919-7581,
Walzel Properties - Corporate Office
Source: HAR,MLS#: 36829719
Tour with a local agent
Facts & features
Interior
Bedrooms & bathrooms
- Bedrooms: 4
- Bathrooms: 2
- Full bathrooms: 2
Rooms
- Room types: Family Room, Utility Room
Primary bathroom
- Features: Primary Bath: Shower Only, Secondary Bath(s): Shower Only
Kitchen
- Features: Kitchen Island
Heating
- Natural Gas
Cooling
- Electric
Appliances
- Included: Disposal, Dryer, Refrigerator, Washer, Convection Oven, Electric Oven, Freestanding Oven, Electric Range, Free-Standing Range, Dishwasher
- Laundry: Electric Dryer Hookup, Washer Hookup
Features
- Formal Entry/Foyer, High Ceilings, All Bedrooms Down, En-Suite Bath, Primary Bed - 1st Floor
- Flooring: Carpet, Tile, Vinyl
Interior area
- Total structure area: 1,825
- Total interior livable area: 1,825 sqft
Video & virtual tour
Property
Parking
- Total spaces: 1
- Parking features: Attached
- Attached garage spaces: 1
Features
- Stories: 1
- Fencing: Back Yard
Lot
- Size: 7,000.09 Square Feet
- Features: Back Yard, Corner Lot, Subdivided, 0 Up To 1/4 Acre
Details
- Parcel number: 0823180000010
Construction
Type & style
- Home type: SingleFamily
- Architectural style: Contemporary,Traditional
- Property subtype: Single Family Residence
Materials
- Brick, Cement Siding, Wood Siding
- Foundation: Slab
- Roof: Composition
Condition
- New construction: No
- Year built: 1958
Utilities & green energy
- Sewer: Public Sewer
- Water: Public
Green energy
- Energy efficient items: Thermostat
Community & HOA
Community
- Subdivision: Larkwood Sec 01
Location
- Region: Houston
Financial & listing details
- Price per square foot: $148/sqft
- Tax assessed value: $269,461
- Annual tax amount: $5,846
- Date on market: 11/18/2025
- Listing terms: Cash,Conventional,FHA,VA Loan
Estimated market value
$266,100
$253,000 - $279,000
$2,141/mo
Price history
Price history
| Date | Event | Price |
|---|---|---|
| 1/3/2026 | Price change | $270,000-2.9%$148/sqft |
Source: | ||
| 11/18/2025 | Price change | $278,000-0.7%$152/sqft |
Source: | ||
| 10/2/2025 | Price change | $280,000-2.4%$153/sqft |
Source: | ||
| 5/18/2025 | Listed for sale | $287,000+6.7%$157/sqft |
Source: | ||
| 12/15/2022 | Sold | -- |
Source: Agent Provided Report a problem | ||
Public tax history
Public tax history
| Year | Property taxes | Tax assessment |
|---|---|---|
| 2025 | -- | $269,461 +11.2% |
| 2024 | $3,196 -38.8% | $242,410 -6.5% |
| 2023 | $5,222 +0.2% | $259,167 +9.5% |
Find assessor info on the county website
BuyAbility℠ payment
Est. payment
$1,793/mo
Principal & interest
$1304
Property taxes
$394
Home insurance
$95
Climate risks
Neighborhood: Braeburn
Nearby schools
GreatSchools rating
- 6/10McNamara Elementary SchoolGrades: PK-5Distance: 0.2 mi
- 5/10Sugar Grove AcademyGrades: 6-8Distance: 0.6 mi
- 1/10Sharpstown High SchoolGrades: 9-12Distance: 0.6 mi
Schools provided by the listing agent
- Elementary: Mcnamara Elementary School
- Middle: Sugar Grove Middle School
- High: Sharpstown High School
Source: HAR. This data may not be complete. We recommend contacting the local school district to confirm school assignments for this home.
