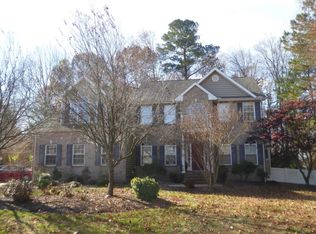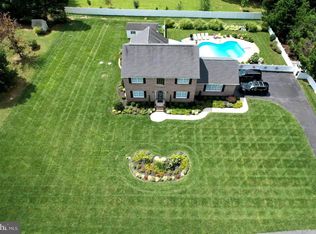This is a unique opportunity to own 7.5 acres outside Milford Delaware city limits on the east side of Rt.1 across from Bayhealth Medical Center and 20 minutes from the beaches. The gravel mile driveway and right of way will be maintained by the present owners after the sale. As you continue down the drive you passes 2 fenced-in pastures with run-ins, heavy duty gates and all the fixtures to provide electric and water for your livestock. A large three level stable with 4 stalls, a tack room with half bath, a workshop, a hay elevator, and equipment storage. The barn houses a 9 KW solar array which feeds the entire farm, and a 15 Kw backup generator and disconnect switch in the shed next door in case of power failure. Additional storage for large RV, additional hay or boat and tractors is found in the 45 x 30 hoop barn. Centered in this quiet setting is a custom 3 level expanded ranch with an open floor plan. This house was built in 1978 with 2x10 inch kiln dried lumber over a steel frame Completely gutted and rebuilt in 2003 by present owners. As you enter the foyer, you are greeted by a large curved stairway leading to the lower level, continue on the hardwood floors throughout, you encounter 2 bedrooms with a full bath, a gathering room, dining room and large open family room with gas fireplace. From here you can go out over the pool area on a large back porch or enjoy the gourmet kitchen and breakfast area. Proceeding down the hall you past the pantry, laundry room, enter the master en suite. Enter the lower level via either stairway, you will find a summer kitchen with a catering entrance from side yard, a craft room, or 4th bedroom, a full-service granite topped wet bar with large family room overlooking the pool area. The lower level is separated by a two -sided wood burning fireplace set in a stone wall. There is a 36x 14 office area or game room on the other side. Further down the hall is the third full bathroom, a massage room with sauna, a mechanical room and an oversized two car garage with work shop. You can exit the lower level and enjoy a covered patio with fish pond a newly relined pool and salt system in separate pool house that also acts as backdrop for BBQ grill and smoker. You really have to try hard to see and neighbors which makes this home truly private and yet near everything. The adjoining 25 acres is owned by the occupants of this home and they will allow horse-back riding and ATV riding on their trails with proof of insurance. If you are looking for a first--rate farm Ette and well-built property near everything but private, this is it. 2021-04-09
This property is off market, which means it's not currently listed for sale or rent on Zillow. This may be different from what's available on other websites or public sources.


