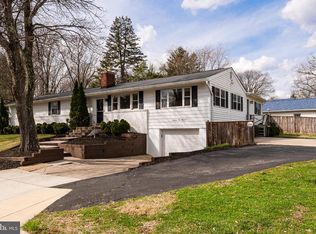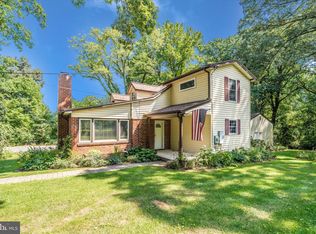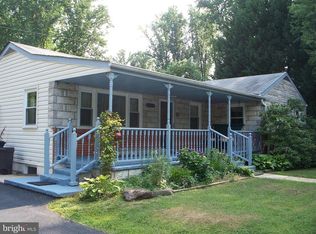Sold for $400,000 on 09/30/25
$400,000
6509 High Bridge Rd, Bowie, MD 20720
3beds
2,002sqft
Single Family Residence
Built in 1900
0.84 Acres Lot
$398,500 Zestimate®
$200/sqft
$2,666 Estimated rent
Home value
$398,500
$355,000 - $450,000
$2,666/mo
Zestimate® history
Loading...
Owner options
Explore your selling options
What's special
Charming and Unique 3 Bedroom home with a loft, 3 full baths, has a Private Retreat Feel. Welcome to this one-of-a-kind single-family home offering a blend of historic and modern comfort. Built in 1900, this 3 bedroom diamond in the rough, has 2002 sq. ft of living space, plus a versatile loft for an office, cozy nook or guest space. This home features a private and secluded yard, with a deck off the Master bedroom for peaceful morning coffee, and a spacious backyard with a patio ideal for relaxing and entertaining. The Master bedroom feels like a retreat as it has two decks overlooking the tranquil and expansive front and back yard. Additional Highlights: Garage attached by a breezeway 3 full bathrooms for comfort and convenience Inviting loft space Prime location just 15 minutes from the nearest Metro Station Close to shopping, dining and local amenities. Whether you’re looking for a private escape or a centrally located home, this rare gem in Bowie, offers you both. This home is a blank canvas waiting for you to bring your vision to life. Schedule your showing today – this rare find won’t last long! As-is, house shows nice.
Zillow last checked: 8 hours ago
Listing updated: October 02, 2025 at 04:13am
Listed by:
Stephanie Asbury 410-740-1200,
RE/MAX Advantage Realty
Bought with:
David Adefila, 0225026193
Royal Star Realty
Source: Bright MLS,MLS#: MDPG2160410
Facts & features
Interior
Bedrooms & bathrooms
- Bedrooms: 3
- Bathrooms: 3
- Full bathrooms: 3
- Main level bathrooms: 2
- Main level bedrooms: 2
Basement
- Area: 0
Heating
- Forced Air, Natural Gas
Cooling
- Central Air, Electric
Appliances
- Included: Disposal, Dryer, Exhaust Fan, Refrigerator, Cooktop, Washer, Water Heater, Gas Water Heater
Features
- Bathroom - Tub Shower, Ceiling Fan(s), Dining Area, Entry Level Bedroom, Eat-in Kitchen, Kitchen Island
- Flooring: Ceramic Tile, Carpet
- Has basement: No
- Has fireplace: No
Interior area
- Total structure area: 2,002
- Total interior livable area: 2,002 sqft
- Finished area above ground: 2,002
- Finished area below ground: 0
Property
Parking
- Total spaces: 2
- Parking features: Garage Faces Front, Attached
- Attached garage spaces: 2
Accessibility
- Accessibility features: None
Features
- Levels: Multi/Split,One and One Half
- Stories: 1
- Patio & porch: Patio, Deck, Porch, Breezeway
- Exterior features: Sidewalks, Lighting, Balcony
- Pool features: None
Lot
- Size: 0.84 Acres
- Features: Backs to Trees, Level
Details
- Additional structures: Above Grade, Below Grade
- Parcel number: 17141616986
- Zoning: RR
- Special conditions: Standard
Construction
Type & style
- Home type: SingleFamily
- Property subtype: Single Family Residence
Materials
- Frame
- Foundation: Other
Condition
- New construction: No
- Year built: 1900
Utilities & green energy
- Sewer: Public Sewer
- Water: Public
Community & neighborhood
Location
- Region: Bowie
- Subdivision: None Available
Other
Other facts
- Listing agreement: Exclusive Right To Sell
- Ownership: Fee Simple
Price history
| Date | Event | Price |
|---|---|---|
| 9/30/2025 | Sold | $400,000-2.4%$200/sqft |
Source: | ||
| 8/12/2025 | Pending sale | $410,000$205/sqft |
Source: | ||
| 8/7/2025 | Contingent | $410,000$205/sqft |
Source: | ||
| 7/25/2025 | Listed for sale | $410,000+166.2%$205/sqft |
Source: | ||
| 12/22/2000 | Sold | $154,000$77/sqft |
Source: Public Record Report a problem | ||
Public tax history
| Year | Property taxes | Tax assessment |
|---|---|---|
| 2025 | $4,627 +24.5% | $348,900 +4.4% |
| 2024 | $3,717 +4.6% | $334,267 +4.6% |
| 2023 | $3,554 +4.8% | $319,633 +4.8% |
Find assessor info on the county website
Neighborhood: 20720
Nearby schools
GreatSchools rating
- 3/10High Bridge Elementary SchoolGrades: K-5Distance: 0.5 mi
- 6/10Samuel Ogle Middle SchoolGrades: 6-8Distance: 1.8 mi
- 4/10Bowie High SchoolGrades: 9-12Distance: 1.5 mi
Schools provided by the listing agent
- District: Prince George's County Public Schools
Source: Bright MLS. This data may not be complete. We recommend contacting the local school district to confirm school assignments for this home.

Get pre-qualified for a loan
At Zillow Home Loans, we can pre-qualify you in as little as 5 minutes with no impact to your credit score.An equal housing lender. NMLS #10287.
Sell for more on Zillow
Get a free Zillow Showcase℠ listing and you could sell for .
$398,500
2% more+ $7,970
With Zillow Showcase(estimated)
$406,470

