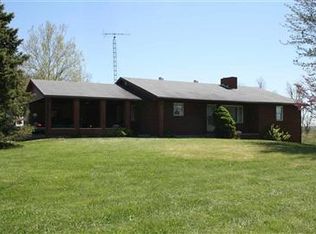Closed
$450,000
6509 Williams Rd, Bedford, IN 47421
4beds
2,304sqft
Single Family Residence
Built in 2005
4.78 Acres Lot
$457,700 Zestimate®
$--/sqft
$2,385 Estimated rent
Home value
$457,700
$417,000 - $499,000
$2,385/mo
Zestimate® history
Loading...
Owner options
Explore your selling options
What's special
Picturesque setting on nearly 5 acres is this spacious 4 bedroom, 3 bath home with a full walk-out basement. The semi custom kitchen cabinetry and waterfall countertop and built-in coffee bar is sure to please along with storage galore, an extremely large detached garage with a half bath, wonderful country views on your back deck, winding paved driveway, primary ensuite balcony, newer metal roof and much more! Comes with an America's Preferred Home Warranty for buyers peace of mind.
Zillow last checked: 8 hours ago
Listing updated: August 04, 2025 at 12:02pm
Listed by:
Amanda Childers Office:812-675-6952,
Hawkins & Root Real Estate
Bought with:
Tyler White, RB19001561
Century 21 Scheetz - Bloomington
Source: IRMLS,MLS#: 202517511
Facts & features
Interior
Bedrooms & bathrooms
- Bedrooms: 4
- Bathrooms: 4
- Full bathrooms: 3
- 1/2 bathrooms: 1
- Main level bedrooms: 2
Bedroom 1
- Level: Main
Bedroom 2
- Level: Main
Dining room
- Level: Main
- Area: 144
- Dimensions: 12 x 12
Kitchen
- Level: Main
- Area: 225
- Dimensions: 15 x 15
Living room
- Level: Main
- Area: 480
- Dimensions: 20 x 24
Heating
- Forced Air
Cooling
- Central Air
Appliances
- Included: Dishwasher, Microwave, Refrigerator, Washer, Electric Cooktop, Dryer-Electric, Oven-Built-In, Electric Water Heater
Features
- 1st Bdrm En Suite, Breakfast Bar, Walk-In Closet(s), Countertops-Solid Surf, Custom Cabinetry
- Flooring: Carpet, Vinyl
- Basement: Full,Walk-Out Access,Unfinished,Concrete
- Has fireplace: No
- Fireplace features: None
Interior area
- Total structure area: 3,648
- Total interior livable area: 2,304 sqft
- Finished area above ground: 2,304
- Finished area below ground: 0
Property
Parking
- Total spaces: 4
- Parking features: Detached, Asphalt
- Garage spaces: 4
- Has uncovered spaces: Yes
Features
- Levels: One and One Half
- Stories: 1
- Patio & porch: Deck
- Exterior features: Balcony
- Has spa: Yes
- Spa features: Private
Lot
- Size: 4.78 Acres
- Features: Irregular Lot, 3-5.9999, Landscaped
Details
- Parcel number: 470536200024.000003
Construction
Type & style
- Home type: SingleFamily
- Architectural style: Craftsman
- Property subtype: Single Family Residence
Materials
- Vinyl Siding
- Roof: Metal
Condition
- New construction: No
- Year built: 2005
Utilities & green energy
- Electric: Duke Energy Indiana
- Sewer: Septic Tank
- Water: Public, N Lawrence Water
Community & neighborhood
Location
- Region: Bedford
- Subdivision: None
Other
Other facts
- Listing terms: Cash,Conventional,FHA,USDA Loan,VA Loan
Price history
| Date | Event | Price |
|---|---|---|
| 8/4/2025 | Sold | $450,000 |
Source: | ||
| 6/9/2025 | Price change | $450,000-2.2% |
Source: | ||
| 5/29/2025 | Price change | $459,900-2.1% |
Source: | ||
| 5/14/2025 | Listed for sale | $469,900+9.6% |
Source: | ||
| 1/5/2024 | Sold | $428,900+0.9% |
Source: | ||
Public tax history
| Year | Property taxes | Tax assessment |
|---|---|---|
| 2024 | $2,167 +5.5% | $342,600 +30% |
| 2023 | $2,055 +10.2% | $263,600 +7.2% |
| 2022 | $1,864 +4.3% | $246,000 +12.1% |
Find assessor info on the county website
Neighborhood: 47421
Nearby schools
GreatSchools rating
- 6/10Parkview Intermediate SchoolGrades: PK-6Distance: 5.4 mi
- 6/10Bedford Middle SchoolGrades: 7-8Distance: 5.9 mi
- 5/10Bedford-North Lawrence High SchoolGrades: 9-12Distance: 9 mi
Schools provided by the listing agent
- Elementary: Parkview
- Middle: Bedford
- High: Bedford-North Lawrence
- District: North Lawrence Community Schools
Source: IRMLS. This data may not be complete. We recommend contacting the local school district to confirm school assignments for this home.
Get pre-qualified for a loan
At Zillow Home Loans, we can pre-qualify you in as little as 5 minutes with no impact to your credit score.An equal housing lender. NMLS #10287.
