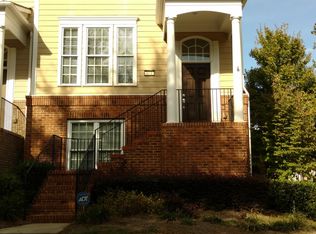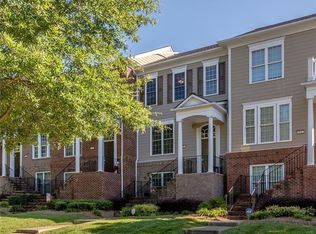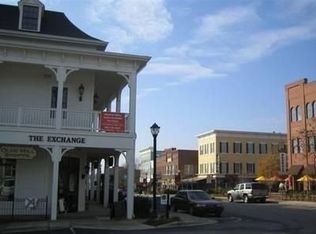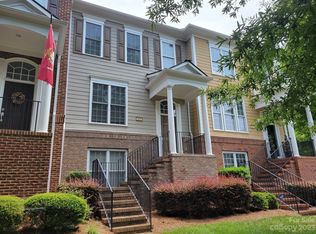Closed
$484,000
651 6th Baxter Xing, Fort Mill, SC 29708
3beds
1,865sqft
Townhouse
Built in 2007
-- sqft lot
$486,300 Zestimate®
$260/sqft
$2,660 Estimated rent
Home value
$486,300
$457,000 - $515,000
$2,660/mo
Zestimate® history
Loading...
Owner options
Explore your selling options
What's special
This gorgeous townhome in the highly desirable Baxter Village community has been updated throughout! From the fully remodeled kitchen with luxury appliances, granite counters and matching backsplash with a pot filler, to the well appointed bathroom makeovers, you will love every room! Gorgeous new Ariana Locust hardwood flooring and new LVT in bathrooms and LVP downstairs! Fresh paint, a new hvac system with a double efficiency furnace and heat pump, custom built-in storage shelving and cabinetry in the attached 2 car garage, etc. This end unit is a rare find as it sits on a quiet street with a serene wooded view without other homes in front of you. It is also located less than 5 minutes from i77 and approx. 25 mins to CLT airport. An ideal location for anyone looking for a low maintenance lifestyle, easy commutes, popular schools, and community amenities, including pools, playgrounds, rec. courts, and nearby shopping and dining! Come see for yourself, too many updates to mention!
Zillow last checked: 8 hours ago
Listing updated: February 01, 2025 at 06:08am
Listing Provided by:
Shannon Skiscim s.hildreth23@gmail.com,
David Hoffman Realty
Bought with:
Joe Wilson
Howard Hanna Allen Tate Charlotte South
Source: Canopy MLS as distributed by MLS GRID,MLS#: 4202252
Facts & features
Interior
Bedrooms & bathrooms
- Bedrooms: 3
- Bathrooms: 4
- Full bathrooms: 3
- 1/2 bathrooms: 1
Primary bedroom
- Features: Ceiling Fan(s), En Suite Bathroom, Tray Ceiling(s), Walk-In Closet(s)
- Level: Upper
Bedroom s
- Features: En Suite Bathroom
- Level: Lower
Bathroom half
- Level: Main
Bathroom full
- Level: Lower
Bathroom full
- Level: Upper
Bathroom full
- Level: Upper
Other
- Features: Tray Ceiling(s), Walk-In Closet(s)
- Level: Upper
Dining area
- Level: Main
Kitchen
- Features: Kitchen Island
- Level: Main
Laundry
- Level: Upper
Living room
- Features: Ceiling Fan(s), Open Floorplan
- Level: Main
Heating
- Electric, Heat Pump, Natural Gas
Cooling
- Central Air
Appliances
- Included: Dishwasher, Disposal, Gas Range, Gas Water Heater, Microwave, Refrigerator with Ice Maker
- Laundry: Upper Level
Features
- Kitchen Island, Open Floorplan, Pantry, Storage, Walk-In Closet(s)
- Flooring: Carpet, Tile, Vinyl, Wood
- Has basement: No
- Fireplace features: Gas, Living Room
Interior area
- Total structure area: 1,865
- Total interior livable area: 1,865 sqft
- Finished area above ground: 1,865
- Finished area below ground: 0
Property
Parking
- Total spaces: 2
- Parking features: Driveway, Attached Garage, Garage Door Opener, Garage Faces Rear, On Street, Parking Space(s)
- Attached garage spaces: 2
- Has uncovered spaces: Yes
- Details: Street parking available in addition to garage and driveway parking
Features
- Levels: Three Or More
- Stories: 3
- Entry location: Main
- Patio & porch: Balcony, Deck
- Exterior features: Lawn Maintenance
- Pool features: Community
Lot
- Features: Corner Lot, End Unit
Details
- Parcel number: 6570101109
- Zoning: RES
- Special conditions: Standard
Construction
Type & style
- Home type: Townhouse
- Property subtype: Townhouse
Materials
- Brick Partial, Fiber Cement
- Foundation: Slab
Condition
- New construction: No
- Year built: 2007
Details
- Builder name: Pulte
Utilities & green energy
- Sewer: County Sewer
- Water: County Water
- Utilities for property: Cable Available, Electricity Connected
Community & neighborhood
Security
- Security features: Carbon Monoxide Detector(s), Smoke Detector(s)
Community
- Community features: Clubhouse, Picnic Area, Playground, Recreation Area, Sidewalks, Street Lights, Tennis Court(s)
Location
- Region: Fort Mill
- Subdivision: Baxter Village
HOA & financial
HOA
- Has HOA: Yes
- HOA fee: $196 monthly
- Association name: Kuester Management
- Association phone: 704-973-9019
- Second HOA fee: $550 semi-annually
- Second association name: Kuester Management
- Second association phone: 704-973-9019
Other
Other facts
- Listing terms: Cash,Conventional,FHA,VA Loan
- Road surface type: Concrete, Paved
Price history
| Date | Event | Price |
|---|---|---|
| 1/31/2025 | Sold | $484,000$260/sqft |
Source: | ||
| 1/4/2025 | Pending sale | $484,000$260/sqft |
Source: | ||
| 1/1/2025 | Price change | $484,000-1%$260/sqft |
Source: | ||
| 11/22/2024 | Listed for sale | $489,000+13.7%$262/sqft |
Source: | ||
| 9/22/2022 | Sold | $430,000-1.4%$231/sqft |
Source: | ||
Public tax history
Tax history is unavailable.
Neighborhood: Baxter Village
Nearby schools
GreatSchools rating
- 6/10Orchard Park Elementary SchoolGrades: K-5Distance: 0.2 mi
- 8/10Pleasant Knoll MiddleGrades: 6-8Distance: 2.2 mi
- 10/10Fort Mill High SchoolGrades: 9-12Distance: 0.6 mi
Schools provided by the listing agent
- Elementary: Orchard Park
- High: Fort Mill
Source: Canopy MLS as distributed by MLS GRID. This data may not be complete. We recommend contacting the local school district to confirm school assignments for this home.
Get a cash offer in 3 minutes
Find out how much your home could sell for in as little as 3 minutes with a no-obligation cash offer.
Estimated market value
$486,300
Get a cash offer in 3 minutes
Find out how much your home could sell for in as little as 3 minutes with a no-obligation cash offer.
Estimated market value
$486,300



