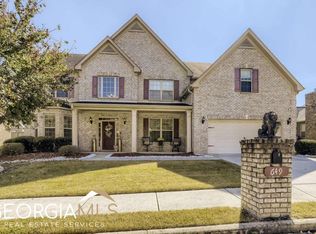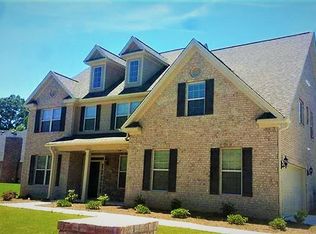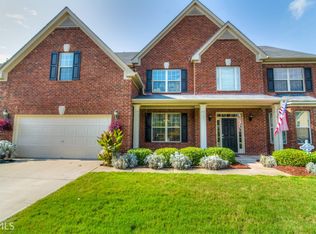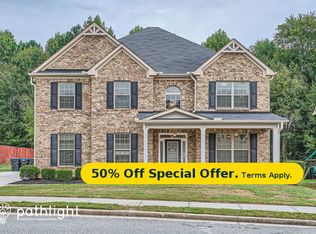Closed
$484,900
651 Arbor Rdg, Loganville, GA 30052
4beds
3,143sqft
Single Family Residence
Built in 2014
9,147.6 Square Feet Lot
$461,900 Zestimate®
$154/sqft
$2,567 Estimated rent
Home value
$461,900
$439,000 - $485,000
$2,567/mo
Zestimate® history
Loading...
Owner options
Explore your selling options
What's special
Set your eyes on this, immaculate 4 Bed Room, two story home! Three sides brick, in the lovely and sought after Arbors at Tara subdivision. Discover a bright and open interior with plenty of natural light and a neutral color palette, complimented by a Family Room fireplace, 2 story Foyer, formal dining room with bay window and coffered ceiling in Living Room. Architectural detailing with paneling and crown molding archways and coffered ceilings. Offering Laminate wood floors and carpet. Family room opens to kitchen with SS appliances and Granite counters. Meal prep is a breeze in the kitchen with island and pantry. Main floor offers Full Bed Room and Full bath room. Head upstairs to spacious primary suite with vaulted ceilings and sitting area, Master bath with separate tub and shower. Other bedrooms provide nice flexible living space. Fenced in back yard, all in much sought after community in Tara Club
Zillow last checked: 8 hours ago
Listing updated: January 28, 2025 at 02:00pm
Listed by:
Found It LLC
Bought with:
Connie J Williams, 349337
Southern Classic Realtors
Source: GAMLS,MLS#: 10198359
Facts & features
Interior
Bedrooms & bathrooms
- Bedrooms: 4
- Bathrooms: 3
- Full bathrooms: 3
- Main level bathrooms: 1
- Main level bedrooms: 1
Dining room
- Features: Separate Room
Kitchen
- Features: Breakfast Area, Breakfast Bar, Kitchen Island, Walk-in Pantry
Heating
- Central, Zoned
Cooling
- Ceiling Fan(s), Central Air, Zoned
Appliances
- Included: None
- Laundry: Upper Level
Features
- Double Vanity, High Ceilings, Split Bedroom Plan, Tray Ceiling(s), Walk-In Closet(s)
- Flooring: Carpet, Hardwood, Tile
- Windows: Double Pane Windows
- Basement: None
- Number of fireplaces: 1
- Fireplace features: Factory Built, Gas Starter
- Common walls with other units/homes: No Common Walls
Interior area
- Total structure area: 3,143
- Total interior livable area: 3,143 sqft
- Finished area above ground: 3,143
- Finished area below ground: 0
Property
Parking
- Total spaces: 2
- Parking features: Attached, Garage, Garage Door Opener
- Has attached garage: Yes
Features
- Levels: Two
- Stories: 2
- Patio & porch: Patio, Porch
- Fencing: Back Yard,Fenced,Privacy,Wood
- Body of water: None
Lot
- Size: 9,147 sqft
- Features: Level, Private
- Residential vegetation: Wooded
Details
- Parcel number: NL15C035
Construction
Type & style
- Home type: SingleFamily
- Architectural style: Brick 3 Side,Traditional
- Property subtype: Single Family Residence
Materials
- Brick
- Foundation: Slab
- Roof: Composition
Condition
- Resale
- New construction: No
- Year built: 2014
Utilities & green energy
- Sewer: Public Sewer
- Water: Public
- Utilities for property: Cable Available, Electricity Available, High Speed Internet, Natural Gas Available, Phone Available, Underground Utilities, Water Available
Green energy
- Energy efficient items: Appliances, Water Heater
Community & neighborhood
Security
- Security features: Smoke Detector(s)
Community
- Community features: Clubhouse, Playground, Pool, Sidewalks, Tennis Court(s), Walk To Schools, Near Shopping
Location
- Region: Loganville
- Subdivision: Arbors at Tara
HOA & financial
HOA
- Has HOA: Yes
- HOA fee: $508 annually
- Services included: Maintenance Grounds, Swimming, Tennis
Other
Other facts
- Listing agreement: Exclusive Right To Sell
- Listing terms: Cash,Conventional,FHA,VA Loan
Price history
| Date | Event | Price |
|---|---|---|
| 10/31/2023 | Sold | $484,900$154/sqft |
Source: | ||
| 10/2/2023 | Pending sale | $484,900$154/sqft |
Source: | ||
| 9/11/2023 | Price change | $484,900-5.1%$154/sqft |
Source: | ||
| 9/1/2023 | Listed for sale | $511,000-0.2%$163/sqft |
Source: | ||
| 9/1/2023 | Listing removed | $512,000$163/sqft |
Source: | ||
Public tax history
| Year | Property taxes | Tax assessment |
|---|---|---|
| 2024 | $7,114 -2.5% | $191,000 +1% |
| 2023 | $7,293 +22.3% | $189,040 +30.2% |
| 2022 | $5,965 +11.7% | $145,160 +16.4% |
Find assessor info on the county website
Neighborhood: 30052
Nearby schools
GreatSchools rating
- 9/10Loganville Elementary SchoolGrades: PK-5Distance: 2.3 mi
- 6/10Loganville Middle SchoolGrades: 6-8Distance: 2.2 mi
- 9/10Loganville High SchoolGrades: 9-12Distance: 0.9 mi
Schools provided by the listing agent
- Elementary: Loganville
- Middle: Loganville
- High: Loganville
Source: GAMLS. This data may not be complete. We recommend contacting the local school district to confirm school assignments for this home.
Get a cash offer in 3 minutes
Find out how much your home could sell for in as little as 3 minutes with a no-obligation cash offer.
Estimated market value
$461,900
Get a cash offer in 3 minutes
Find out how much your home could sell for in as little as 3 minutes with a no-obligation cash offer.
Estimated market value
$461,900



