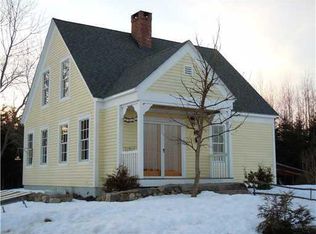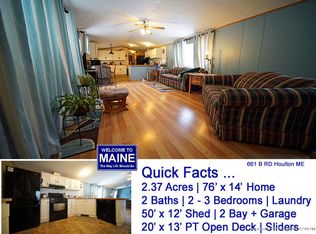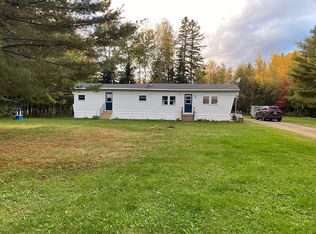Closed
$360,000
651 B Road, Houlton, ME 04730
5beds
2,232sqft
Single Family Residence
Built in 2005
7.5 Acres Lot
$372,400 Zestimate®
$161/sqft
$2,434 Estimated rent
Home value
$372,400
Estimated sales range
Not available
$2,434/mo
Zestimate® history
Loading...
Owner options
Explore your selling options
What's special
When you sit on the back deck overlooking six plus wooded acres or on the front patio admiring your gorgeous front lawn, you will breathe deep and relax. This is country living at its best - just minutes from all of Houlton's treasures. This home offers a big, heated garage with custom shelving connected to a breezeway and sitting area. It has a nice open kitchen and living room with tons of natural sunlight and a primary bedroom suite on the first floor. The daylight basement includes a family room, a third bathroom and two extra bedrooms or you could use the spaces for an office or hobby room. It has updated systems with very energy efficient heat and utilities, a new metal roof and fiber optic internet connection. The home has been piped and is ready to switch fuel types if you choose and is gas ready and there is also a 24kw automatic standby Generac generator, so you'll never be without power. Gorgeous yards surround the property and there is a big storage out building for all your toys and machines. This is a great house - just bring your belongings, move right in and enjoy!
Zillow last checked: 8 hours ago
Listing updated: January 18, 2025 at 07:11pm
Listed by:
Linscott Real Estate
Bought with:
Realty of Maine
Source: Maine Listings,MLS#: 1599006
Facts & features
Interior
Bedrooms & bathrooms
- Bedrooms: 5
- Bathrooms: 3
- Full bathrooms: 3
Primary bedroom
- Features: Closet, Full Bath
- Level: First
Bedroom 2
- Level: First
Bedroom 3
- Level: First
Bedroom 4
- Level: Basement
Bedroom 5
- Level: Basement
Family room
- Level: Basement
Kitchen
- Features: Eat-in Kitchen, Kitchen Island
- Level: First
Living room
- Level: First
Other
- Level: First
Heating
- Baseboard, Direct Vent Furnace, Direct Vent Heater, Hot Water, Stove
Cooling
- None
Appliances
- Included: Dishwasher, Dryer, Electric Range, Refrigerator, Washer
Features
- 1st Floor Bedroom, 1st Floor Primary Bedroom w/Bath, Bathtub, One-Floor Living
- Flooring: Carpet, Laminate, Vinyl
- Basement: Interior Entry,Daylight,Finished,Full
- Has fireplace: No
Interior area
- Total structure area: 2,232
- Total interior livable area: 2,232 sqft
- Finished area above ground: 1,632
- Finished area below ground: 600
Property
Parking
- Total spaces: 2
- Parking features: Gravel, 1 - 4 Spaces, Off Street, Garage Door Opener
- Attached garage spaces: 2
Features
- Patio & porch: Deck, Patio
- Has view: Yes
- View description: Trees/Woods
Lot
- Size: 7.50 Acres
- Features: Near Turnpike/Interstate, Near Town, Rural, Open Lot, Landscaped, Wooded
Details
- Additional structures: Shed(s)
- Parcel number: HOULM008B0L030
- Zoning: residential
- Other equipment: Generator, Internet Access Available
Construction
Type & style
- Home type: SingleFamily
- Architectural style: Ranch
- Property subtype: Single Family Residence
Materials
- Other, Wood Frame, Vinyl Siding
- Roof: Metal
Condition
- Year built: 2005
Utilities & green energy
- Electric: Circuit Breakers
- Sewer: Private Sewer
- Water: Private
Community & neighborhood
Security
- Security features: Security System
Location
- Region: Houlton
Other
Other facts
- Road surface type: Paved
Price history
| Date | Event | Price |
|---|---|---|
| 11/22/2024 | Sold | $360,000-2.7%$161/sqft |
Source: | ||
| 11/1/2024 | Pending sale | $369,900$166/sqft |
Source: | ||
| 9/21/2024 | Price change | $369,900-2.6%$166/sqft |
Source: | ||
| 9/6/2024 | Price change | $379,900-2.6%$170/sqft |
Source: | ||
| 8/26/2024 | Price change | $389,900-4.9%$175/sqft |
Source: | ||
Public tax history
| Year | Property taxes | Tax assessment |
|---|---|---|
| 2024 | $5,133 -10.4% | $264,600 -4.8% |
| 2023 | $5,727 +55.9% | $278,000 +71.1% |
| 2022 | $3,673 | $162,500 |
Find assessor info on the county website
Neighborhood: 04730
Nearby schools
GreatSchools rating
- 6/10Houlton Southside SchoolGrades: 3-5Distance: 5 mi
- 4/10Houlton Junior High SchoolGrades: 6-8Distance: 4.5 mi
- 5/10Houlton High SchoolGrades: 9-12Distance: 4.5 mi

Get pre-qualified for a loan
At Zillow Home Loans, we can pre-qualify you in as little as 5 minutes with no impact to your credit score.An equal housing lender. NMLS #10287.


