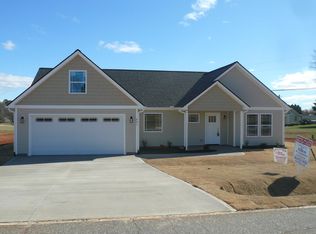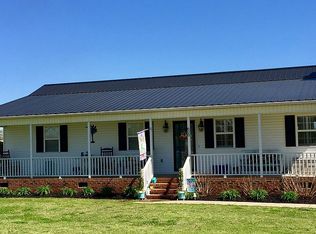Sold co op member
$259,000
651 Battleground Rd, Chesnee, SC 29323
3beds
1,410sqft
Single Family Residence
Built in 2025
0.59 Acres Lot
$267,800 Zestimate®
$184/sqft
$1,895 Estimated rent
Home value
$267,800
$246,000 - $289,000
$1,895/mo
Zestimate® history
Loading...
Owner options
Explore your selling options
What's special
New custom home in great area near Mayo. Custom cabinets and all stainless appliances including Refrigh.Fireplace with gas logs, Covered 12x12 patio.Ceiling fans in all bedrooms and living room.Large laundry room.and much more.Builder to seed and straw back and side yard before closing.
Zillow last checked: 8 hours ago
Listing updated: April 26, 2025 at 06:01pm
Listed by:
David H Allen 864-921-2920,
Allen & Associates, LLC
Bought with:
Casey C Breitenbach, SC
Brighten Real Estate Group
Source: SAR,MLS#: 320948
Facts & features
Interior
Bedrooms & bathrooms
- Bedrooms: 3
- Bathrooms: 2
- Full bathrooms: 2
- Main level bathrooms: 2
- Main level bedrooms: 3
Primary bedroom
- Level: First
- Area: 159.72
- Dimensions: 13.2X12.1
Bedroom 2
- Level: First
- Area: 117.42
- Dimensions: 11.4X10.3
Bedroom 3
- Level: First
- Area: 115.36
- Dimensions: 10.3X11.2
Kitchen
- Level: First
- Area: 239.44
- Dimensions: 14.6X16.4
Laundry
- Level: First
- Area: 75.53
- Dimensions: 8.3X9.10
Living room
- Level: First
- Area: 209.92
- Dimensions: 12.8X16.4
Patio
- Level: First
- Area: 144
- Dimensions: 12X12
Heating
- Forced Air, Heat Pump, Electricity
Cooling
- Central Air, Electricity
Appliances
- Included: Dishwasher, Refrigerator, Cooktop, Electric Cooktop, Electric Oven, Free-Standing Range, Microwave, Electric Water Heater
- Laundry: 1st Floor, Walk-In, Washer Hookup, Electric Dryer Hookup
Features
- Ceiling Fan(s), Tray Ceiling(s), Attic Stairs Pulldown, Fireplace, Ceiling - Smooth, Solid Surface Counters, Walk-In Pantry
- Flooring: Luxury Vinyl
- Windows: Insulated Windows, Tilt-Out
- Has basement: No
- Attic: Pull Down Stairs,Storage
- Has fireplace: Yes
- Fireplace features: Gas Log
Interior area
- Total interior livable area: 1,410 sqft
- Finished area above ground: 1,410
- Finished area below ground: 0
Property
Parking
- Total spaces: 2
- Parking features: 2 Car Attached, Attached Garage
- Attached garage spaces: 2
Features
- Levels: One
- Patio & porch: Patio, Porch
- Exterior features: Aluminum/Vinyl Trim
Lot
- Size: 0.59 Acres
- Dimensions: 150 x 184 x 146 x 182
- Features: Level
- Topography: Level
Construction
Type & style
- Home type: SingleFamily
- Architectural style: Traditional
- Property subtype: Single Family Residence
Materials
- Vinyl Siding
- Foundation: Slab
- Roof: Architectural
Condition
- New construction: Yes
- Year built: 2025
Details
- Builder name: Crestline Custom Homes
Utilities & green energy
- Electric: Duke
- Sewer: Septic Tank
- Water: Public, LCF
Community & neighborhood
Security
- Security features: Smoke Detector(s)
Location
- Region: Chesnee
- Subdivision: Other
Price history
| Date | Event | Price |
|---|---|---|
| 4/25/2025 | Sold | $259,000-0.2%$184/sqft |
Source: | ||
| 3/18/2025 | Pending sale | $259,500$184/sqft |
Source: | ||
| 3/6/2025 | Price change | $259,500+0.2%$184/sqft |
Source: | ||
| 3/5/2025 | Price change | $259,000-3.7%$184/sqft |
Source: | ||
| 1/6/2025 | Listed for sale | $269,000$191/sqft |
Source: | ||
Public tax history
Tax history is unavailable.
Neighborhood: 29323
Nearby schools
GreatSchools rating
- 9/10Chesnee Elementary SchoolGrades: PK-5Distance: 2.1 mi
- 6/10Chesnee Middle SchoolGrades: 6-8Distance: 0.8 mi
- 7/10Chesnee High SchoolGrades: 9-12Distance: 0.9 mi
Schools provided by the listing agent
- Elementary: 2-Chesnee Elem
- Middle: 2-Chesnee Middle
- High: 2-Chesnee High
Source: SAR. This data may not be complete. We recommend contacting the local school district to confirm school assignments for this home.
Get a cash offer in 3 minutes
Find out how much your home could sell for in as little as 3 minutes with a no-obligation cash offer.
Estimated market value$267,800
Get a cash offer in 3 minutes
Find out how much your home could sell for in as little as 3 minutes with a no-obligation cash offer.
Estimated market value
$267,800

