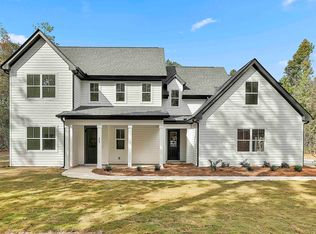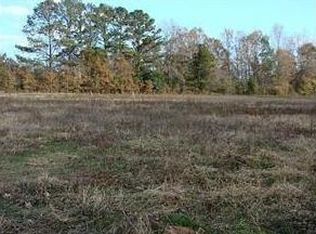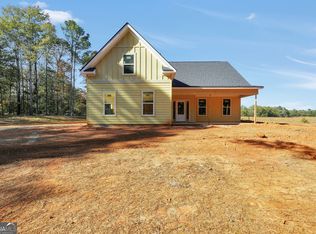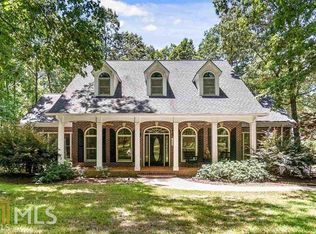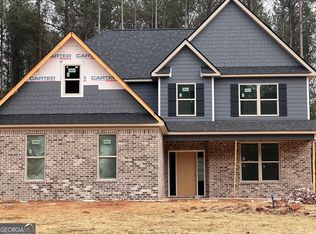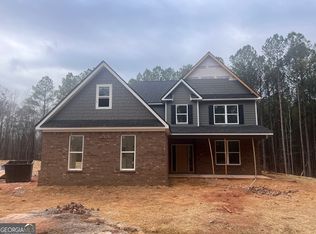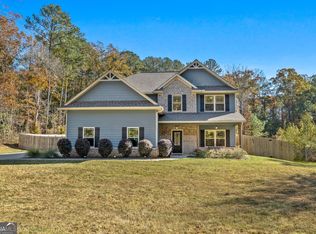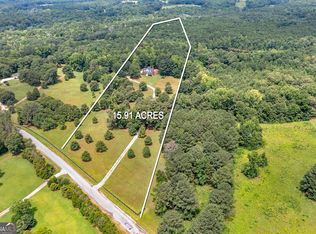NEW CONSTRUCTION HOME ON 3 ACRE LOT- Welcome to your private retreat in the heart of Locust Grove! Situated on over 3 serene acres, this spacious 5-bedroom, 3-bath home offers the perfect blend of comfort, functionality, and peaceful country living-all with no HOA restrictions. Built with the highest quality standards, durability, and style in mind, the home features Hardie board siding and a 30-year architectural shingle roof, ensuring long-lasting curb appeal and minimal maintenance. Step inside to find a bright and open layout with plenty of room for both everyday living and entertaining. On the main level you'll find the owner's suite with ample closet space, an additional bedroom and bathroom. The main living areas flow seamlessly, and the well-appointed kitchen offers generous cabinet space, modern stainless steel appliances, as well as an eat in breakfast nook and pantry. Upstairs you will find 2 additional bedrooms, 1 large full bath and a huge bonus room- perfect for a game room, media room, gym, office or 5th bedroom. Conveniently located just minutes from shopping, dining, and I-75, this property offers the best of both privacy and accessibility. Don't miss your chance to own a slice of Georgia countryside.
Active
$575,000
651 Burg Rd, Locust Grove, GA 30248
5beds
3,006sqft
Est.:
Single Family Residence
Built in 2025
3.02 Acres Lot
$573,800 Zestimate®
$191/sqft
$-- HOA
What's special
Bright and open layoutEat in breakfast nookWell-appointed kitchenModern stainless steel appliancesGenerous cabinet spaceHuge bonus room
- 104 days |
- 619 |
- 50 |
Zillow last checked: 8 hours ago
Listing updated: October 23, 2025 at 10:06pm
Listed by:
Jenifer Wessels 770-570-9381,
Chitwood Pearson Mgmt & Brokerage
Source: GAMLS,MLS#: 10622451
Tour with a local agent
Facts & features
Interior
Bedrooms & bathrooms
- Bedrooms: 5
- Bathrooms: 3
- Full bathrooms: 3
- Main level bathrooms: 2
- Main level bedrooms: 2
Rooms
- Room types: Bonus Room, Family Room, Foyer, Laundry
Heating
- Central
Cooling
- Ceiling Fan(s), Central Air
Appliances
- Included: Dishwasher, Microwave, Oven/Range (Combo), Stainless Steel Appliance(s)
- Laundry: Mud Room
Features
- Double Vanity, High Ceilings, Master On Main Level, Separate Shower, Soaking Tub, Tile Bath, Walk-In Closet(s)
- Flooring: Carpet, Laminate
- Basement: None
- Attic: Pull Down Stairs
- Number of fireplaces: 1
Interior area
- Total structure area: 3,006
- Total interior livable area: 3,006 sqft
- Finished area above ground: 3,006
- Finished area below ground: 0
Property
Parking
- Parking features: Garage
- Has garage: Yes
Features
- Levels: Two
- Stories: 2
Lot
- Size: 3.02 Acres
- Features: Level
Details
- Parcel number: 16101029001
Construction
Type & style
- Home type: SingleFamily
- Architectural style: Craftsman
- Property subtype: Single Family Residence
Materials
- Concrete
- Roof: Composition
Condition
- New Construction
- New construction: Yes
- Year built: 2025
Details
- Warranty included: Yes
Utilities & green energy
- Sewer: Septic Tank
- Water: Well
- Utilities for property: Electricity Available
Community & HOA
Community
- Features: None
- Subdivision: None
HOA
- Has HOA: No
- Services included: None
Location
- Region: Locust Grove
Financial & listing details
- Price per square foot: $191/sqft
- Date on market: 10/1/2025
- Cumulative days on market: 105 days
- Listing agreement: Exclusive Right To Sell
- Listing terms: Cash,Conventional,FHA,USDA Loan,VA Loan
- Electric utility on property: Yes
Estimated market value
$573,800
$545,000 - $602,000
$2,927/mo
Price history
Price history
| Date | Event | Price |
|---|---|---|
| 10/10/2025 | Listed for sale | $575,000$191/sqft |
Source: | ||
| 8/6/2025 | Listing removed | $575,000$191/sqft |
Source: | ||
| 6/20/2025 | Listed for sale | $575,000$191/sqft |
Source: | ||
Public tax history
Public tax history
Tax history is unavailable.BuyAbility℠ payment
Est. payment
$3,372/mo
Principal & interest
$2706
Property taxes
$465
Home insurance
$201
Climate risks
Neighborhood: 30248
Nearby schools
GreatSchools rating
- 3/10Unity Grove Elementary SchoolGrades: PK-5Distance: 2.9 mi
- 5/10Locust Grove Middle SchoolGrades: 6-8Distance: 1.2 mi
- 3/10Locust Grove High SchoolGrades: 9-12Distance: 1.1 mi
Schools provided by the listing agent
- Elementary: Unity Grove
- Middle: Locust Grove
- High: Locust Grove
Source: GAMLS. This data may not be complete. We recommend contacting the local school district to confirm school assignments for this home.
- Loading
- Loading
