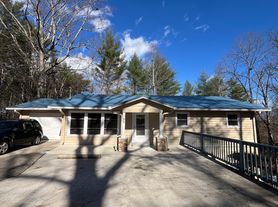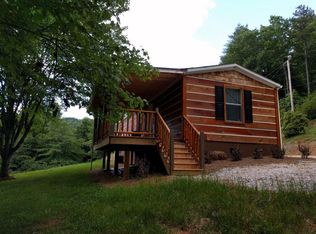This home features an open concept design with two master bedrooms & main level living, offering numerous advantages! As you enter, you'll find a living room that flows seamlessly into the kitchen, with a stacked rock fireplace and double doors leading to a spacious deck. The kitchen boasts granite countertops & a breakfast bar. The main level includes 2 bedrooms, each on either side of the living room, with en-suite bathrooms and direct access to the deck. One bathroom is also accessible from the living room, making it convenient for guests. The deck is an inviting space for relaxation, ideal for enjoying your morning coffee or hosting family & friends for a meal outdoors. Downstairs, the family room/game room, which also has outside access, provides additional living space. A bonus room with an en-suite bath is located off the family room, offering versatility to serve as an office or guest suite. There is ample parking available for you and your guests. Additional amenities include a jacuzzi/hot tub, a fenced backyard, and two sheds one measuring 12x20 feet and the other 8x10 feet, both equipped with electricity. Starlink Internet and the equipment will convey with home.
renter is responsible for electricity and gas
House for rent
Accepts Zillow applications
$2,800/mo
651 Chalk Hill Rd, Franklin, NC 28734
2beds
2,214sqft
Price may not include required fees and charges.
Single family residence
Available now
No pets
Central air
In unit laundry
Off street parking
Forced air
What's special
Stacked rock fireplaceBreakfast barSpacious deckFenced backyardGranite countertopsTwo shedsOpen concept design
- 44 days |
- -- |
- -- |
Zillow last checked: 10 hours ago
Listing updated: November 21, 2025 at 10:40pm
Travel times
Facts & features
Interior
Bedrooms & bathrooms
- Bedrooms: 2
- Bathrooms: 3
- Full bathrooms: 3
Heating
- Forced Air
Cooling
- Central Air
Appliances
- Included: Dryer, Freezer, Oven, Refrigerator, Washer
- Laundry: In Unit
Features
- Flooring: Carpet, Hardwood
Interior area
- Total interior livable area: 2,214 sqft
Property
Parking
- Parking features: Off Street
- Details: Contact manager
Features
- Exterior features: Electricity not included in rent, Gas not included in rent, Heating system: Forced Air
Details
- Parcel number: 6576313473
Construction
Type & style
- Home type: SingleFamily
- Property subtype: Single Family Residence
Community & HOA
Location
- Region: Franklin
Financial & listing details
- Lease term: 1 Year
Price history
| Date | Event | Price |
|---|---|---|
| 10/20/2025 | Listed for rent | $2,800$1/sqft |
Source: Zillow Rentals | ||
| 9/11/2025 | Sold | $355,000-3%$160/sqft |
Source: Carolina Smokies MLS #26041335 | ||
| 7/29/2025 | Contingent | $365,900$165/sqft |
Source: Carolina Smokies MLS #26041335 | ||
| 7/13/2025 | Price change | $365,900-8.5%$165/sqft |
Source: Carolina Smokies MLS #26041335 | ||
| 6/23/2025 | Listed for sale | $399,900-4.6%$181/sqft |
Source: Carolina Smokies MLS #26041335 | ||

