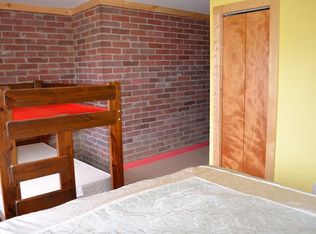Sold for $222,000
$222,000
651 Dale Rd, Beaverton, MI 48612
3beds
2,485sqft
Single Family Residence
Built in ----
7.35 Acres Lot
$231,600 Zestimate®
$89/sqft
$2,153 Estimated rent
Home value
$231,600
Estimated sales range
Not available
$2,153/mo
Zestimate® history
Loading...
Owner options
Explore your selling options
What's special
HOMESTEADERS DREAM ON DALE ROAD | This traditional farmhouse in Tobacco township on over 7 acres of property with multiple outbuildings could be your dream country homestead. This home is giving the perfect blank canvas for a new family to make it their own. All neutral throughout, with lovely hardwood floors, and so much space! The house has more than 2400 square feet with 3 bedrooms, 2 full bathrooms, a bonus/office/possible 4th bedroom space, a large laundry room, and a gigantic living area. The front enclosed porch offers even more space for entertaining, lounging, storage or whatever you can dream up. One large barn, another block building and a carport round out the property's outbuildings, and the perimeter is edged in field which can continue to be farmed, leased out, or serve as pasture for animals. Other features of the home are the newer metal roof, high quality water treatment systems, stainless steel kitchen appliances, two decks, a lovely garden, a multitude of grape vines and many fruit trees! Be sure to check out this charming farmhouse on acreage, asap!
Zillow last checked: 8 hours ago
Listing updated: December 27, 2024 at 10:18am
Listed by:
Emily Wolfgang 989-859-5782,
Modern Realty
Bought with:
Shelley Cluff, 6502355629
NextHome Park Place
Source: MiRealSource,MLS#: 50158199 Originating MLS: Saginaw Board of REALTORS
Originating MLS: Saginaw Board of REALTORS
Facts & features
Interior
Bedrooms & bathrooms
- Bedrooms: 3
- Bathrooms: 2
- Full bathrooms: 2
Bedroom 1
- Features: Wood
- Level: First
- Area: 140
- Dimensions: 14 x 10
Bedroom 2
- Features: Wood
- Level: Second
- Area: 330
- Dimensions: 22 x 15
Bedroom 3
- Features: Wood
- Level: Second
- Area: 154
- Dimensions: 11 x 14
Bathroom 1
- Features: Linoleum
- Level: First
- Area: 90
- Dimensions: 10 x 9
Bathroom 2
- Features: Linoleum
- Level: Second
- Area: 110
- Dimensions: 11 x 10
Dining room
- Features: Wood
- Level: First
- Area: 112
- Dimensions: 14 x 8
Great room
- Level: First
- Area: 495
- Dimensions: 33 x 15
Kitchen
- Features: Wood
- Level: First
- Area: 210
- Dimensions: 15 x 14
Living room
- Features: Wood
- Level: First
Heating
- Forced Air, Natural Gas
Cooling
- Ceiling Fan(s)
Appliances
- Included: Dryer, Freezer, Range/Oven, Refrigerator, Washer, Gas Water Heater
- Laundry: First Floor Laundry
Features
- Walk-In Closet(s)
- Flooring: Hardwood, Wood, Linoleum
- Basement: Concrete,Partial,Stone,Unfinished
- Has fireplace: No
Interior area
- Total structure area: 2,933
- Total interior livable area: 2,485 sqft
- Finished area above ground: 2,485
- Finished area below ground: 0
Property
Parking
- Total spaces: 2
- Parking features: Covered, Carport
- Garage spaces: 2
- Has carport: Yes
Features
- Levels: Two
- Stories: 2
- Patio & porch: Deck, Porch
- Waterfront features: None
- Frontage type: Road
- Frontage length: 9999
Lot
- Size: 7.35 Acres
- Dimensions: 800 x 400
- Features: Rural, Cleared, Farm
Details
- Additional structures: Barn(s), Dairy Barn
- Parcel number: 15002310000501
- Zoning description: Residential
- Special conditions: Private
Construction
Type & style
- Home type: SingleFamily
- Architectural style: Farm House
- Property subtype: Single Family Residence
Materials
- Stone, Vinyl Siding, Wood Siding
- Foundation: Basement, Concrete Perimeter, Stone
Utilities & green energy
- Sewer: Septic Tank
- Water: Private Well
- Utilities for property: Cable/Internet Avail.
Community & neighborhood
Location
- Region: Beaverton
- Subdivision: N/A
Other
Other facts
- Listing agreement: Exclusive Right To Sell
- Listing terms: Cash,Conventional
Price history
| Date | Event | Price |
|---|---|---|
| 12/23/2024 | Sold | $222,000+3.3%$89/sqft |
Source: | ||
| 11/12/2024 | Pending sale | $215,000$87/sqft |
Source: | ||
| 10/14/2024 | Listed for sale | $215,000+87%$87/sqft |
Source: | ||
| 3/31/2009 | Sold | $115,000$46/sqft |
Source: | ||
Public tax history
| Year | Property taxes | Tax assessment |
|---|---|---|
| 2025 | $1,967 +19.6% | $86,300 +9.1% |
| 2024 | $1,645 | $79,100 +21.1% |
| 2023 | -- | $65,300 +8.3% |
Find assessor info on the county website
Neighborhood: 48612
Nearby schools
GreatSchools rating
- 5/10Beaverton Middle SchoolGrades: PK-6Distance: 4.9 mi
- 4/10Beaverton High SchoolGrades: 7-12Distance: 4.9 mi
Schools provided by the listing agent
- District: Beaverton Rural Schools
Source: MiRealSource. This data may not be complete. We recommend contacting the local school district to confirm school assignments for this home.
Get pre-qualified for a loan
At Zillow Home Loans, we can pre-qualify you in as little as 5 minutes with no impact to your credit score.An equal housing lender. NMLS #10287.
