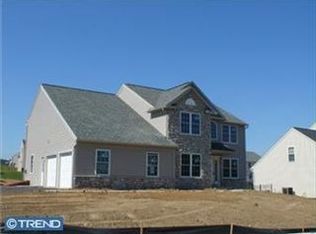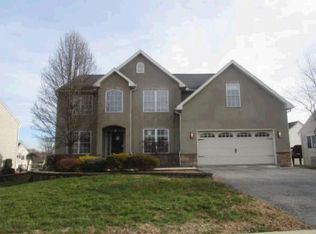Gorgeous, like new, St. Thomas model Grande Construction home in the River Crest Development. This 4 BR, 2.5 BA, 2 garage home is 10 years young and refreshed with all new paint and carpets! Upon entering the grand foyer with tile floor you are greeted with a split staircase with access to the second floor from both the foyer and great room. The formal dining room is a stunner with it's tray ceiling, crown molding and wainscoting details. You will be proud to host family and friends for dinner or gatherings in this bright and elegant space. A short walk through the foyer leads to the living room as well as a study/library area. This room could also be utilized as a 5th bedroom or play room. Just off this room is the show piece in the heart of the home. The great room is adorned with a two story vaulted ceiling, sky lights, ceiling fan, 1/4 round windows, recessed lighting and a marble gas fireplace with an open space above for the television. This room can be fully be appreciated from the open balcony on the second floor which also overlooks the foyer. The cook in the family will be sure to enjoy whipping up a special meal in the full eat in kitchen which features an island work space, corian countertops, large double door pantry, stainless steel appliances, recessed lighting, wall oven, and cook top with hood. Take a walk through the double sliding door from the eating area and enjoy your morning coffee and newspaper over looking the fully fenced back yard from the newly built patio. The main level of this home also houses a powder room and a separate room for the laundry facilities. Choose your staircase to ascend to the second floor where four large bedrooms await. The hall bath includes a double bowl sink, shower tub and linen closet. Enter through the double doors into the grand master suite and you will be greeted with the vaulted ceiling with ceiling fan, a large walk-in closet and the master bath featuring tile flooring, double bowl sink, whirlpool tub, linen closet and shower stall. The full unfinished basement of this home awaits your finishing touches and can also provide all of your storage needs. With it's neural colors and inviting space, this home will be sure to be on the top of your list! Hurry and make an appointment today for your private showing.
This property is off market, which means it's not currently listed for sale or rent on Zillow. This may be different from what's available on other websites or public sources.

