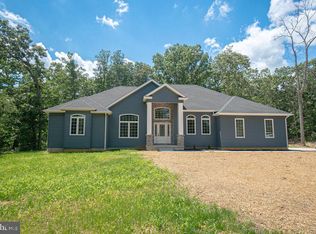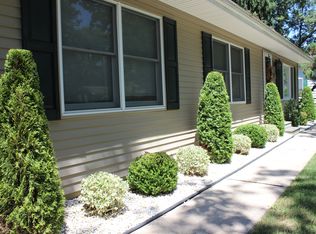Sold for $310,000
$310,000
651 Erial Rd, Sicklerville, NJ 08081
3beds
1,056sqft
Single Family Residence
Built in 1987
1.31 Acres Lot
$315,500 Zestimate®
$294/sqft
$2,561 Estimated rent
Home value
$315,500
$271,000 - $366,000
$2,561/mo
Zestimate® history
Loading...
Owner options
Explore your selling options
What's special
Private flag lot on 1.31 acres! Lovely 3 bedroom, 1.5 bath rancher updated throughout! Spacious living room with ceiling fan and luxury vinyl plank flooring that flows throughout the home. Beautiful new kitchen with white shaker cabinetry, black hardware, subway tile backsplash, quartz countertops, undermount sink with black gooseneck faucet, new stainless smooth top range, built-in microwave and dishwasher plus ceiling fan and recessed lighting. Table space for dining and a new sliding glass door that leads to a wonderful 19 x 12 covered deck, perfect for entertaining . A mud room to the side door and updated half bath completes the main living space. Down the hall find 3 bedrooms and a beautiful remodeled hall bath with grey vanity and tub/shower with custom tile work. New roof, coat and linen closets plus pull down attic. Privacy abounds yet close to shopping, restaurants and major arteries. Easy to show!
Zillow last checked: 8 hours ago
Listing updated: October 24, 2025 at 04:27pm
Listed by:
Lisa Gardiner 856-905-8735,
Weichert Realtors - Moorestown
Bought with:
Victor Rodriguez, RS369879
HomeSmart First Advantage Realty
Source: Bright MLS,MLS#: NJCD2099442
Facts & features
Interior
Bedrooms & bathrooms
- Bedrooms: 3
- Bathrooms: 2
- Full bathrooms: 1
- 1/2 bathrooms: 1
- Main level bathrooms: 2
- Main level bedrooms: 3
Bedroom 1
- Level: Main
- Area: 132 Square Feet
- Dimensions: 12 x 11
Bedroom 2
- Level: Main
- Area: 99 Square Feet
- Dimensions: 11 x 9
Bedroom 3
- Level: Main
- Area: 96 Square Feet
- Dimensions: 12 x 8
Other
- Level: Main
- Area: 54 Square Feet
- Dimensions: 9 x 6
Half bath
- Level: Main
- Area: 16 Square Feet
- Dimensions: 4 x 4
Kitchen
- Level: Main
- Area: 165 Square Feet
- Dimensions: 15 x 11
Living room
- Level: Main
- Area: 187 Square Feet
- Dimensions: 17 x 11
Mud room
- Level: Main
- Area: 42 Square Feet
- Dimensions: 7 x 6
Heating
- Baseboard, Electric
Cooling
- Central Air, Ceiling Fan(s), Electric
Appliances
- Included: Microwave, Dishwasher, Stainless Steel Appliance(s), Oven/Range - Electric, Electric Water Heater
- Laundry: Main Level, Hookup, Mud Room
Features
- Attic, Bathroom - Tub Shower, Ceiling Fan(s), Combination Kitchen/Dining, Entry Level Bedroom, Eat-in Kitchen, Kitchen - Table Space, Upgraded Countertops
- Has basement: No
- Has fireplace: No
Interior area
- Total structure area: 1,056
- Total interior livable area: 1,056 sqft
- Finished area above ground: 1,056
- Finished area below ground: 0
Property
Parking
- Total spaces: 3
- Parking features: Concrete, Driveway
- Uncovered spaces: 3
Accessibility
- Accessibility features: None
Features
- Levels: One
- Stories: 1
- Patio & porch: Deck
- Exterior features: Lighting
- Pool features: None
Lot
- Size: 1.31 Acres
- Features: Backs to Trees, Private
Details
- Additional structures: Above Grade, Below Grade
- Parcel number: 360040100007
- Zoning: RL
- Special conditions: Standard
Construction
Type & style
- Home type: SingleFamily
- Architectural style: Ranch/Rambler
- Property subtype: Single Family Residence
Materials
- Frame, Vinyl Siding
- Foundation: Crawl Space
- Roof: Shingle
Condition
- New construction: No
- Year built: 1987
Utilities & green energy
- Sewer: Private Septic Tank
- Water: Well
Community & neighborhood
Location
- Region: Sicklerville
- Subdivision: None Available
- Municipality: WINSLOW TWP
Other
Other facts
- Listing agreement: Exclusive Right To Sell
- Listing terms: FHA,Cash,Conventional,VA Loan
- Ownership: Fee Simple
Price history
| Date | Event | Price |
|---|---|---|
| 10/24/2025 | Sold | $310,000+5.1%$294/sqft |
Source: | ||
| 8/25/2025 | Pending sale | $295,000$279/sqft |
Source: | ||
| 8/19/2025 | Contingent | $295,000$279/sqft |
Source: | ||
| 8/13/2025 | Listed for sale | $295,000+94.1%$279/sqft |
Source: | ||
| 3/10/2025 | Sold | $152,000$144/sqft |
Source: Public Record Report a problem | ||
Public tax history
| Year | Property taxes | Tax assessment |
|---|---|---|
| 2025 | $4,670 +1.9% | $126,400 |
| 2024 | $4,582 -34.3% | $126,400 |
| 2023 | $6,978 +1.1% | $126,400 |
Find assessor info on the county website
Neighborhood: 08081
Nearby schools
GreatSchools rating
- 3/10Winslow Township School No. 6 Elementary SchoolGrades: 4-6Distance: 1.1 mi
- 2/10Winslow Twp Middle SchoolGrades: 7-8Distance: 4.1 mi
- 2/10Winslow Twp High SchoolGrades: 9-12Distance: 4 mi
Schools provided by the listing agent
- District: Winslow Township Public Schools
Source: Bright MLS. This data may not be complete. We recommend contacting the local school district to confirm school assignments for this home.
Get a cash offer in 3 minutes
Find out how much your home could sell for in as little as 3 minutes with a no-obligation cash offer.
Estimated market value$315,500
Get a cash offer in 3 minutes
Find out how much your home could sell for in as little as 3 minutes with a no-obligation cash offer.
Estimated market value
$315,500

