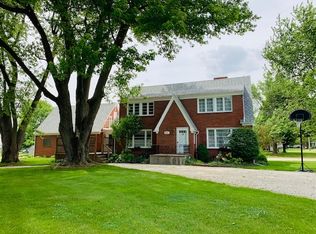Closed
$305,000
651 Flaxmill Rd, Huntington, IN 46750
3beds
2,072sqft
Single Family Residence
Built in 1952
1.07 Acres Lot
$313,000 Zestimate®
$--/sqft
$2,378 Estimated rent
Home value
$313,000
Estimated sales range
Not available
$2,378/mo
Zestimate® history
Loading...
Owner options
Explore your selling options
What's special
Open House Saturday 1/18/2025 2-4PM. You will not want to miss out on this fabulous northside Huntington ranch, on a basement, sitting on almost 2 full acres, that is a gorgeous private double lot with a fantastic patio! This home bosts over 2,000 square feet, 3 bedrooms, and 3 full bathrooms. You will fall in love with this spacious floor plan featuring a beautiful living area, separate dining room, completely remodeled kitchen, a 4 seasons room, generously sized bedrooms, multiple bathrooms that have tiled surround, a secret attic with pull down ladder access as soon as you walk in, an attached 2 car garage, and a roof that is just 4 years young. Some more of the updates include a completely remodeled kitchen with quartz countertops and all new appliances, refinished hardwood floors and fresh paint throughout, a walk-in closet added in the primary bedroom, as well as an impeccable tiled walk-in shower in the ensuite. The laundry has been moved upstairs for your convenience. Don't miss out on this gem!
Zillow last checked: 8 hours ago
Listing updated: February 26, 2025 at 10:46am
Listed by:
Leah Ladd leahladd001@gmail.com,
Keller Williams Realty Group
Bought with:
Alana Steele, RB24001818
Hoosier Real Estate Group
Source: IRMLS,MLS#: 202500538
Facts & features
Interior
Bedrooms & bathrooms
- Bedrooms: 3
- Bathrooms: 3
- Full bathrooms: 3
- Main level bedrooms: 3
Bedroom 1
- Level: Main
Bedroom 2
- Level: Main
Dining room
- Level: Main
- Area: 120
- Dimensions: 12 x 10
Family room
- Level: Main
- Area: 260
- Dimensions: 10 x 26
Kitchen
- Level: Main
- Area: 156
- Dimensions: 13 x 12
Living room
- Level: Main
- Area: 462
- Dimensions: 22 x 21
Heating
- Natural Gas, Forced Air
Cooling
- Central Air
Appliances
- Included: Disposal, Dishwasher, Refrigerator, Washer, Dryer-Electric, Electric Range
Features
- Entrance Foyer
- Basement: Crawl Space,Partial,Partially Finished
- Attic: Pull Down Stairs,Storage
- Number of fireplaces: 1
- Fireplace features: Living Room, Wood Burning, Basement
Interior area
- Total structure area: 4,252
- Total interior livable area: 2,072 sqft
- Finished area above ground: 2,072
- Finished area below ground: 0
Property
Parking
- Total spaces: 2
- Parking features: Attached
- Attached garage spaces: 2
Features
- Levels: One
- Stories: 1
Lot
- Size: 1.07 Acres
- Dimensions: 140 X 330
- Features: Level
Details
- Additional structures: Shed
- Parcel number: 350516100291.700005
Construction
Type & style
- Home type: SingleFamily
- Property subtype: Single Family Residence
Materials
- Stone, Vinyl Siding
- Foundation: Slab
Condition
- New construction: No
- Year built: 1952
Utilities & green energy
- Sewer: City
- Water: City
Community & neighborhood
Location
- Region: Huntington
- Subdivision: None
Other
Other facts
- Listing terms: Cash,Conventional,FHA,VA Loan
Price history
| Date | Event | Price |
|---|---|---|
| 2/25/2025 | Sold | $305,000-4.7% |
Source: | ||
| 2/13/2025 | Pending sale | $319,900 |
Source: | ||
| 1/22/2025 | Price change | $319,900-5.9% |
Source: | ||
| 1/7/2025 | Listed for sale | $339,900+94.2% |
Source: | ||
| 6/20/2024 | Sold | $175,000-23.9% |
Source: | ||
Public tax history
| Year | Property taxes | Tax assessment |
|---|---|---|
| 2024 | $2,150 -48.4% | $214,000 |
| 2023 | $4,164 +18.6% | $214,000 +2.9% |
| 2022 | $3,511 +132.7% | $207,900 +18.6% |
Find assessor info on the county website
Neighborhood: 46750
Nearby schools
GreatSchools rating
- 6/10Flint Springs ElementaryGrades: K-5Distance: 1.4 mi
- 6/10Crestview Middle SchoolGrades: 6-8Distance: 1.6 mi
- 6/10Huntington North High SchoolGrades: 9-12Distance: 0.5 mi
Schools provided by the listing agent
- Elementary: Flint Springs
- Middle: Crestview
- High: Huntington North
- District: Huntington County Community
Source: IRMLS. This data may not be complete. We recommend contacting the local school district to confirm school assignments for this home.
Get pre-qualified for a loan
At Zillow Home Loans, we can pre-qualify you in as little as 5 minutes with no impact to your credit score.An equal housing lender. NMLS #10287.
