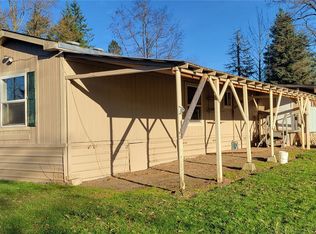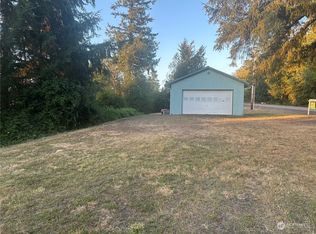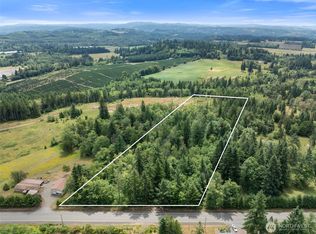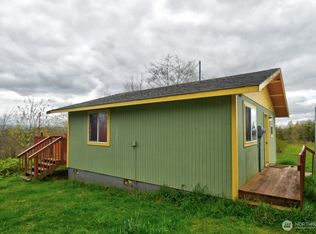Sold
Listed by:
Lyndsay Walker,
Realty One Group Bold,
Jennifer Hamilton,
Realty One Group Bold
Bought with: BHGRE - Northwest Home Team
$384,000
651 Jorgensen Road, Onalaska, WA 98570
3beds
1,040sqft
Single Family Residence
Built in 1972
0.98 Acres Lot
$385,300 Zestimate®
$369/sqft
$2,296 Estimated rent
Home value
$385,300
$324,000 - $459,000
$2,296/mo
Zestimate® history
Loading...
Owner options
Explore your selling options
What's special
Perfect hobby farm ready for its next chapter! 3 bed, 1 bath home on just shy of an acre. Move right in with fresh interior paint and home features a new heat pump (2023) and a wood burning stove in the living room. The pump in the well was replaced in 2022. Rear patio faces the fenced backyard that has raised garden beds, fruit trees, berry bushes, and a detached shop/barn. Chicken coop off the rear of the barn. Detached carport next to the house, and an attached garage! FHA assumable loan at 3.625%. Buyer had cold feet (no inspection contingency), their loss is your gain!
Zillow last checked: 8 hours ago
Listing updated: November 17, 2025 at 04:03am
Listed by:
Lyndsay Walker,
Realty One Group Bold,
Jennifer Hamilton,
Realty One Group Bold
Bought with:
Teresa J Wentworth, 88337
BHGRE - Northwest Home Team
Source: NWMLS,MLS#: 2413223
Facts & features
Interior
Bedrooms & bathrooms
- Bedrooms: 3
- Bathrooms: 1
- Full bathrooms: 1
- Main level bathrooms: 1
- Main level bedrooms: 3
Primary bedroom
- Level: Main
Bedroom
- Level: Main
Bedroom
- Level: Main
Bathroom full
- Level: Main
Dining room
- Level: Main
Entry hall
- Level: Main
Kitchen with eating space
- Level: Main
Living room
- Level: Main
Heating
- Fireplace, Heat Pump, Electric
Cooling
- Heat Pump
Appliances
- Included: Refrigerator(s), Stove(s)/Range(s)
Features
- Flooring: Ceramic Tile, Laminate, Carpet
- Basement: None
- Number of fireplaces: 1
- Fireplace features: Wood Burning, Main Level: 1, Fireplace
Interior area
- Total structure area: 1,040
- Total interior livable area: 1,040 sqft
Property
Parking
- Total spaces: 4
- Parking features: Detached Carport, Attached Garage, Detached Garage, RV Parking
- Attached garage spaces: 4
- Has carport: Yes
Features
- Levels: One
- Stories: 1
- Entry location: Main
- Patio & porch: Fireplace
Lot
- Size: 0.98 Acres
- Features: Barn, Fenced-Partially, Gated Entry, Patio, RV Parking
- Topography: Level
- Residential vegetation: Fruit Trees, Garden Space
Details
- Parcel number: 032909002021
- Zoning description: Jurisdiction: County
- Special conditions: Standard
Construction
Type & style
- Home type: SingleFamily
- Architectural style: Contemporary
- Property subtype: Single Family Residence
Materials
- Wood Siding
- Foundation: Poured Concrete
- Roof: Composition
Condition
- Good
- Year built: 1972
- Major remodel year: 1972
Utilities & green energy
- Electric: Company: Lewis County PUD
- Sewer: Septic Tank
- Water: Individual Well
Community & neighborhood
Location
- Region: Onalaska
- Subdivision: Onalaska
Other
Other facts
- Listing terms: Assumable,Cash Out,FHA,State Bond,USDA Loan,VA Loan
- Cumulative days on market: 52 days
Price history
| Date | Event | Price |
|---|---|---|
| 10/17/2025 | Sold | $384,000$369/sqft |
Source: | ||
| 9/23/2025 | Pending sale | $384,000$369/sqft |
Source: | ||
| 9/22/2025 | Price change | $384,000-2.5%$369/sqft |
Source: | ||
| 9/8/2025 | Price change | $394,000-1.5%$379/sqft |
Source: | ||
| 8/21/2025 | Listed for sale | $399,900$385/sqft |
Source: | ||
Public tax history
| Year | Property taxes | Tax assessment |
|---|---|---|
| 2024 | $1,722 +10.6% | $236,900 +6.9% |
| 2023 | $1,558 +17.7% | $221,600 +42.5% |
| 2021 | $1,323 +9.4% | $155,500 +12.9% |
Find assessor info on the county website
Neighborhood: 98570
Nearby schools
GreatSchools rating
- 5/10Onalaska Elementary/Middle SchoolGrades: PK-5Distance: 3.3 mi
- 6/10Onalaska Middle SchoolGrades: 6-8Distance: 3.5 mi
- 4/10Onalaska High SchoolGrades: 9-12Distance: 3.3 mi
Schools provided by the listing agent
- Elementary: Onalaska Elem/Mid
- Middle: Onalaska Elem/Mid
- High: Onalaska High
Source: NWMLS. This data may not be complete. We recommend contacting the local school district to confirm school assignments for this home.

Get pre-qualified for a loan
At Zillow Home Loans, we can pre-qualify you in as little as 5 minutes with no impact to your credit score.An equal housing lender. NMLS #10287.
Sell for more on Zillow
Get a free Zillow Showcase℠ listing and you could sell for .
$385,300
2% more+ $7,706
With Zillow Showcase(estimated)
$393,006


