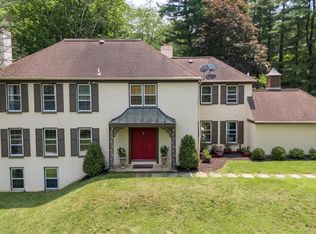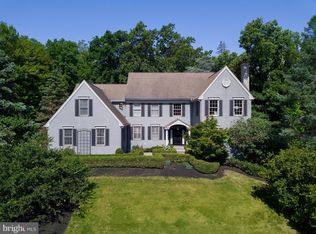Welcome to 651 Limehouse Road, a fabulous, sun-drenched home offering four bedrooms, two full baths & two powder rooms, located on a quiet cul-de-sac in beautiful Wayne. This magnificent property, a Certified Wildlife Habitat, has great curb appeal and is nestled on a picturesque corner lot with gorgeous plantings and hardscaping. The inviting formal living room is highlighted by a large picture window providing lovely views of the outdoors and tons of natural light, in addition to a marble wood-burning fireplace, built-in shelving & crown molding. Beautiful hardwood flooring continues into the classic formal dining room accented by charming built-in display cabinetry along with light-filling double windows & chair rail. The huge, eat-in kitchen features raised-panel cabinetry, gleaming granite countertops, new fridge, tiled flooring, a large pantry and French doors leading to the delightful brick patio, a tranquil setting and perfect spot for outdoor dining, grilling or just relaxing. The terrific family room is anchored by a raised-hearth brick fireplace where you'll curl up to cozy fires, in addition to double windows, exposed beams & hardwood flooring. The laundry room, powder room with pedestal sink, and access to the two-car garage completes the main level of this marvelous home. Upstairs you'll find hardwood flooring throughout all the bedrooms. The spacious master suite features a walk-in closet and beautifully updated master bath with neutral tiling & handsome vanity with granite top. Three nicely sized additional bedrooms, a full hall bath, and large walk-in closet round out the upper level. The walk-out lower level is a generously sized finished space featuring a wet bar, double windows, zoned heating & new carpeting, an ideal spot for family time or entertaining. A separate finished room offers endless possibilities as an office, workout room, playroom, etc. A nice powder room & unfinished storage space complete the lower level. Includes a one year home
This property is off market, which means it's not currently listed for sale or rent on Zillow. This may be different from what's available on other websites or public sources.

