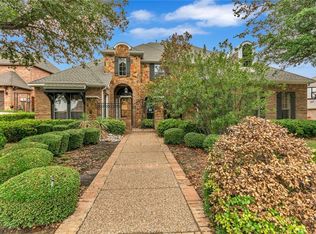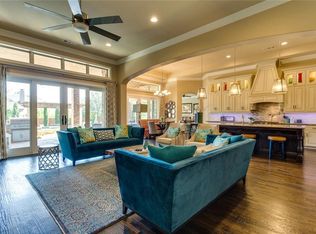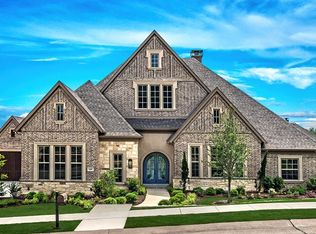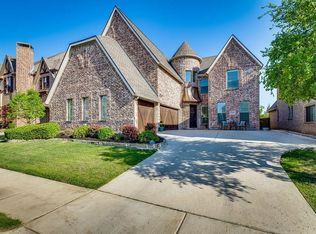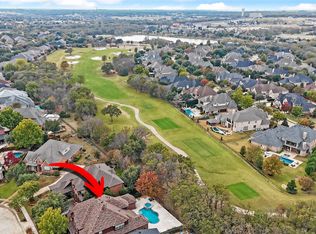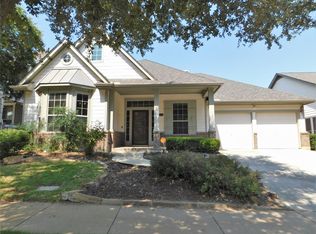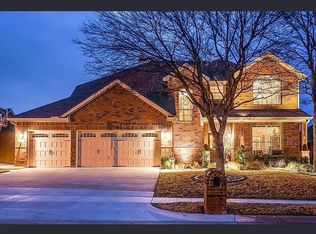Excellent Value!! Interior with primary bedroom suite downstairs. Additional downstairs bedroom, dedicated office, Formal living and dining areas. Upstairs game-room, and media room. Includes many custom type features throughout. Exterior with 2 gated areas in front, backyard has outdoor kitchen, pool-spa. Lots of solar panels on roof. Buyer to verify all information including measurements. Please see private remarks for instructions on how to submit an offer for this property.
Pending
$740,000
651 Lockridge Rd, Argyle, TX 76226
5beds
4,651sqft
Est.:
Single Family Residence
Built in 2004
0.36 Acres Lot
$724,500 Zestimate®
$159/sqft
$141/mo HOA
What's special
Outdoor kitchenDedicated officePrimary bedroom suite downstairs
- 167 days |
- 41 |
- 0 |
Likely to sell faster than
Zillow last checked: 8 hours ago
Listing updated: November 24, 2025 at 04:20pm
Listed by:
David Warden 0528720 817-706-3291,
Real Estate North Texas 817-706-3291
Source: NTREIS,MLS#: 21021837
Facts & features
Interior
Bedrooms & bathrooms
- Bedrooms: 5
- Bathrooms: 5
- Full bathrooms: 4
- 1/2 bathrooms: 1
Primary bedroom
- Features: Double Vanity, En Suite Bathroom, Garden Tub/Roman Tub, Separate Shower, Walk-In Closet(s)
- Level: First
- Dimensions: 18 x 14
Bedroom
- Features: Ceiling Fan(s), En Suite Bathroom, Walk-In Closet(s)
- Level: First
- Dimensions: 13 x 14
Bedroom
- Features: Ceiling Fan(s), En Suite Bathroom, Walk-In Closet(s)
- Level: Second
- Dimensions: 15 x 11
Bedroom
- Features: Ceiling Fan(s), En Suite Bathroom
- Level: Second
- Dimensions: 16 x 12
Bedroom
- Features: Ceiling Fan(s), En Suite Bathroom
- Level: Second
- Dimensions: 19 x 13
Dining room
- Level: First
- Dimensions: 14 x 12
Game room
- Features: Ceiling Fan(s)
- Level: Second
- Dimensions: 21 x 17
Kitchen
- Features: Built-in Features, Granite Counters, Kitchen Island, Walk-In Pantry
- Level: First
- Dimensions: 18 x 18
Living room
- Features: Built-in Features, Fireplace
- Level: First
- Dimensions: 25 x 19
Living room
- Level: First
- Dimensions: 16 x 11
Media room
- Level: Second
- Dimensions: 15 x 20
Office
- Features: Built-in Features, Ceiling Fan(s)
- Level: First
- Dimensions: 13 x 11
Heating
- Central
Cooling
- Central Air
Appliances
- Included: Built-In Gas Range, Built-In Refrigerator, Double Oven, Dishwasher, Microwave
Features
- Built-in Features, Chandelier, Decorative/Designer Lighting Fixtures, High Speed Internet, Kitchen Island, Cable TV, Vaulted Ceiling(s), Walk-In Closet(s)
- Flooring: Ceramic Tile, Hardwood
- Has basement: No
- Number of fireplaces: 1
- Fireplace features: Masonry
Interior area
- Total interior livable area: 4,651 sqft
Video & virtual tour
Property
Parking
- Total spaces: 3
- Parking features: Door-Multi, Door-Single, Garage, Garage Door Opener
- Attached garage spaces: 3
Features
- Levels: Two
- Stories: 2
- Patio & porch: Covered
- Exterior features: Lighting, Outdoor Kitchen, Rain Gutters
- Pool features: Gunite, Pool, Pool/Spa Combo, Community
- Fencing: Wood
Lot
- Size: 0.36 Acres
- Features: Corner Lot
Details
- Parcel number: R236180
Construction
Type & style
- Home type: SingleFamily
- Architectural style: Traditional,Detached
- Property subtype: Single Family Residence
Materials
- Brick
- Foundation: Slab
- Roof: Composition
Condition
- Year built: 2004
Utilities & green energy
- Utilities for property: Electricity Available, Municipal Utilities, Sewer Available, Water Available, Cable Available
Community & HOA
Community
- Features: Fitness Center, Playground, Park, Pool, Sidewalks, Tennis Court(s), Trails/Paths
- Security: Security System, Smoke Detector(s)
- Subdivision: Telea Add Ph 1
HOA
- Has HOA: Yes
- Amenities included: Maintenance Front Yard
- Services included: Association Management, Maintenance Grounds
- HOA fee: $141 monthly
- HOA name: Insight Management
- HOA phone: 940-728-1660
Location
- Region: Argyle
Financial & listing details
- Price per square foot: $159/sqft
- Tax assessed value: $841,709
- Annual tax amount: $16,503
- Date on market: 8/4/2025
- Cumulative days on market: 161 days
- Electric utility on property: Yes
Estimated market value
$724,500
$688,000 - $761,000
$6,136/mo
Price history
Price history
| Date | Event | Price |
|---|---|---|
| 11/25/2025 | Pending sale | $740,000$159/sqft |
Source: NTREIS #21021837 Report a problem | ||
| 11/18/2025 | Contingent | $740,000$159/sqft |
Source: NTREIS #21021837 Report a problem | ||
| 10/17/2025 | Price change | $740,000-2%$159/sqft |
Source: NTREIS #21021837 Report a problem | ||
| 9/9/2025 | Price change | $755,000-3.8%$162/sqft |
Source: NTREIS #21021837 Report a problem | ||
| 8/4/2025 | Listed for sale | $785,000-15.1%$169/sqft |
Source: NTREIS #21021837 Report a problem | ||
Public tax history
Public tax history
| Year | Property taxes | Tax assessment |
|---|---|---|
| 2025 | $18,050 +4.3% | $841,709 +5.2% |
| 2024 | $17,303 +23.7% | $799,845 +6.6% |
| 2023 | $13,987 -27.9% | $750,512 -11% |
Find assessor info on the county website
BuyAbility℠ payment
Est. payment
$4,833/mo
Principal & interest
$3502
Property taxes
$931
Other costs
$400
Climate risks
Neighborhood: Lantana
Nearby schools
GreatSchools rating
- 9/10Dorothy P Adkins Elementary SchoolGrades: PK-5Distance: 0.9 mi
- 8/10Harpool Middle SchoolGrades: 6-8Distance: 2.4 mi
- 7/10Guyer High SchoolGrades: 9-12Distance: 3.9 mi
Schools provided by the listing agent
- Elementary: Dorothy P Adkins
- Middle: Tom Harpool
- High: Guyer
- District: Denton ISD
Source: NTREIS. This data may not be complete. We recommend contacting the local school district to confirm school assignments for this home.
- Loading
