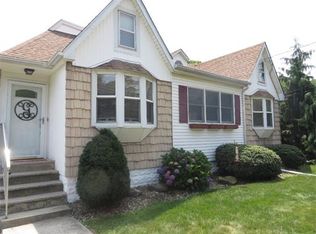Sold for $575,000 on 08/11/25
$575,000
651 Myrtle Rd, North Brunswick, NJ 08902
4beds
--sqft
Single Family Residence
Built in 1964
8,851.39 Square Feet Lot
$583,300 Zestimate®
$--/sqft
$3,211 Estimated rent
Home value
$583,300
$531,000 - $642,000
$3,211/mo
Zestimate® history
Loading...
Owner options
Explore your selling options
What's special
Welcome to this renovated 4-bedroom, 2-bathroom Cape Cod home in desirable North Brunswick. Step inside to an open living room with recessed lighting, filled with natural light that seamlessly connects to the open eat-in kitchen creating a warm and inviting space for everyday living. The renovated kitchen features classic whiteshaker cabinets, brand new sleek stainless-steel appliances, and modern quartz countertops. Throughout the home, luxury vinyl flooring adds both style and durability, tying each space together with a clean, cohesive look. The first floor offers two spacious bedrooms and a full modern bathroom complete with a floating vanity and a tub/shower combo. Upstairs, you'll find two additional bedrooms and a second full bath with a tiled stall shower. The finished basement expands your living space and offers endless possibilities think home office, gym, rec room, or guest suite along with a laundry area for added convenience. Step outside to enjoy a private backyard oasis featuring a deck for outdoor dining, a refreshing pool for warm-weather fun, and a swing set. Minutes away from Arthur Judd Elementary School, Rt 130, Rt 1, NJ Turnpike, Rt 18, shopping, Rutgers University, and some of the area's top hospitals. Don't miss this move-in ready gem in a prime location schedule your tour today!
Zillow last checked: 8 hours ago
Listing updated: August 12, 2025 at 08:31am
Listed by:
ASHLEY N. KRUSHINSKI,
EXP REALTY, LLC 866-201-6210
Source: All Jersey MLS,MLS#: 2512200R
Facts & features
Interior
Bedrooms & bathrooms
- Bedrooms: 4
- Bathrooms: 2
- Full bathrooms: 2
Primary bedroom
- Area: 110
- Dimensions: 10 x 11
Bedroom 2
- Area: 108
- Dimensions: 9 x 12
Bedroom 3
- Area: 198
- Dimensions: 11 x 18
Bedroom 4
- Area: 198
- Dimensions: 11 x 18
Bathroom
- Features: Tub Shower, Stall Shower
Kitchen
- Features: Eat-in Kitchen
- Area: 165
- Dimensions: 11 x 15
Living room
- Area: 165
- Dimensions: 11 x 15
Basement
- Area: 0
Heating
- Baseboard Hotwater
Cooling
- Wall Unit(s)
Appliances
- Included: Dishwasher, Dryer, Gas Range/Oven, Microwave, Refrigerator, Washer, Gas Water Heater
Features
- 2 Bedrooms, Kitchen, Bath Main, Bath Second, None
- Flooring: Vinyl-Linoleum
- Basement: Full, Finished, Other Room(s), Storage Space, Laundry Facilities
- Has fireplace: No
Interior area
- Total structure area: 0
Property
Parking
- Parking features: Asphalt, Driveway, Paved
- Has uncovered spaces: Yes
Features
- Levels: Two
- Stories: 2
- Patio & porch: Deck
- Exterior features: Deck, Storage Shed
Lot
- Size: 8,851 sqft
- Dimensions: 118.00 x 0.00
- Features: Level
Details
- Additional structures: Shed(s)
- Parcel number: 14001430100013
- Zoning: R3
Construction
Type & style
- Home type: SingleFamily
- Architectural style: Cape Cod
- Property subtype: Single Family Residence
Materials
- Roof: Asphalt
Condition
- Year built: 1964
Utilities & green energy
- Gas: Natural Gas
- Sewer: Public Sewer
- Water: Public
- Utilities for property: Electricity Connected, Natural Gas Connected
Community & neighborhood
Location
- Region: North Brunswick
Other
Other facts
- Ownership: Fee Simple
Price history
| Date | Event | Price |
|---|---|---|
| 8/11/2025 | Sold | $575,000+4.6% |
Source: | ||
| 6/16/2025 | Contingent | $549,900 |
Source: | ||
| 4/23/2025 | Listed for sale | $549,900+26.4% |
Source: | ||
| 3/14/2025 | Sold | $435,000+61.1% |
Source: Public Record Report a problem | ||
| 1/3/2017 | Sold | $270,000-1.8% |
Source: Public Record Report a problem | ||
Public tax history
| Year | Property taxes | Tax assessment |
|---|---|---|
| 2025 | $7,781 | $122,800 |
| 2024 | $7,781 +1.8% | $122,800 |
| 2023 | $7,641 +3.5% | $122,800 |
Find assessor info on the county website
Neighborhood: 08902
Nearby schools
GreatSchools rating
- 5/10Arthur M. Judd Elementary SchoolGrades: PK-4Distance: 0.2 mi
- 6/10North Brunswick Twp. Middle SchoolGrades: 7-8Distance: 1.5 mi
- 4/10North Brunswick Twp High SchoolGrades: 9-12Distance: 0.6 mi
Get a cash offer in 3 minutes
Find out how much your home could sell for in as little as 3 minutes with a no-obligation cash offer.
Estimated market value
$583,300
Get a cash offer in 3 minutes
Find out how much your home could sell for in as little as 3 minutes with a no-obligation cash offer.
Estimated market value
$583,300
