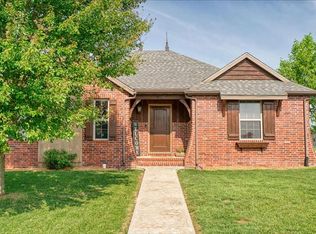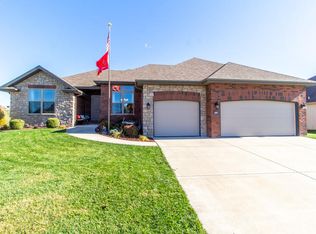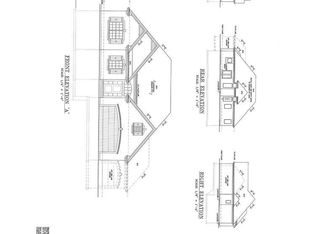Closed
Price Unknown
651 N Rockingham Avenue, Nixa, MO 65714
3beds
1,690sqft
Single Family Residence
Built in 2012
10,454.4 Square Feet Lot
$322,000 Zestimate®
$--/sqft
$1,942 Estimated rent
Home value
$322,000
$306,000 - $338,000
$1,942/mo
Zestimate® history
Loading...
Owner options
Explore your selling options
What's special
Amazing cottage-style home in a desirable location of Nixa! It features: 3 bedrooms, 2 full baths, formal dining and 2 car garage. From the front door you're welcomed by a living room with a stone gas fireplace and a vaulted ceiling with wood beams. The open floor plan to the kitchen that features: stainless steel appliances (refrigerator included), granite counter tops, pantry and island with bar seating. The formal dining room is right off the kitchen. The master ensuite features: large tile walk-in shower, double vanities w/granite countertop, walk-in closet and access to the covered deck. Custom rustic real wood floors throughout. Tile floors in both bathrooms. enjoy the outdoors on your covered front porch and covered back deck. Large backyard with privacy fenced backyard. This home has great curb appeal. Call today for your private showing.
Zillow last checked: 8 hours ago
Listing updated: January 22, 2026 at 11:47am
Listed by:
Scott Rose 417-818-3876,
Murney Associates - Primrose
Bought with:
Scott Rose, 1999096921
Murney Associates - Primrose
Source: SOMOMLS,MLS#: 60246452
Facts & features
Interior
Bedrooms & bathrooms
- Bedrooms: 3
- Bathrooms: 2
- Full bathrooms: 2
Heating
- Forced Air, Central, Natural Gas
Cooling
- Central Air, Ceiling Fan(s)
Appliances
- Included: Dishwasher, Free-Standing Electric Oven, Exhaust Fan, Microwave, Electric Water Heater, Disposal
- Laundry: Main Level, W/D Hookup
Features
- Soaking Tub, Granite Counters, Beamed Ceilings, Vaulted Ceiling(s), Walk-In Closet(s), Walk-in Shower, High Speed Internet
- Flooring: Hardwood, Tile
- Windows: Tilt-In Windows, Double Pane Windows, Blinds
- Has basement: No
- Attic: Access Only:No Stairs
- Has fireplace: Yes
- Fireplace features: Living Room, Gas, Stone
Interior area
- Total structure area: 1,690
- Total interior livable area: 1,690 sqft
- Finished area above ground: 1,690
- Finished area below ground: 0
Property
Parking
- Total spaces: 2
- Parking features: Driveway, Garage Faces Front, Garage Door Opener
- Attached garage spaces: 2
- Has uncovered spaces: Yes
Features
- Levels: One
- Stories: 1
- Patio & porch: Covered, Front Porch, Deck
- Exterior features: Rain Gutters
- Fencing: Privacy,Wood
Lot
- Size: 10,454 sqft
- Dimensions: 77 x 133.3
- Features: Landscaped, Level
Details
- Parcel number: 110307003008007000
Construction
Type & style
- Home type: SingleFamily
- Architectural style: Cottage
- Property subtype: Single Family Residence
Materials
- Wood Siding, Vinyl Siding, Block
- Foundation: Poured Concrete
- Roof: Composition
Condition
- Year built: 2012
Utilities & green energy
- Sewer: Public Sewer
- Water: Public
- Utilities for property: Cable Available
Community & neighborhood
Security
- Security features: Smoke Detector(s)
Location
- Region: Nixa
- Subdivision: Columns Century Pk
HOA & financial
HOA
- HOA fee: $50 annually
- Services included: Common Area Maintenance
Other
Other facts
- Listing terms: Cash,VA Loan,USDA/RD,FHA,Conventional
- Road surface type: Asphalt
Price history
| Date | Event | Price |
|---|---|---|
| 8/2/2023 | Sold | -- |
Source: | ||
| 7/7/2023 | Pending sale | $299,900$177/sqft |
Source: | ||
| 7/6/2023 | Listed for sale | $299,900+36.9%$177/sqft |
Source: | ||
| 7/31/2019 | Sold | -- |
Source: Agent Provided Report a problem | ||
| 6/28/2019 | Pending sale | $219,000$130/sqft |
Source: Smith Realty #60137621 Report a problem | ||
Public tax history
| Year | Property taxes | Tax assessment |
|---|---|---|
| 2025 | $2,350 +5.6% | $37,940 +6.3% |
| 2024 | $2,225 | $35,700 |
| 2023 | $2,225 +2.6% | $35,700 +2.7% |
Find assessor info on the county website
Neighborhood: 65714
Nearby schools
GreatSchools rating
- 9/10Century Elementary SchoolGrades: K-4Distance: 0.5 mi
- 6/10Nixa Junior High SchoolGrades: 7-8Distance: 0.9 mi
- 10/10Nixa High SchoolGrades: 9-12Distance: 3.1 mi
Schools provided by the listing agent
- Elementary: NX Century/Summit
- Middle: Nixa
- High: Nixa
Source: SOMOMLS. This data may not be complete. We recommend contacting the local school district to confirm school assignments for this home.


