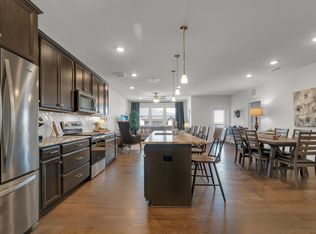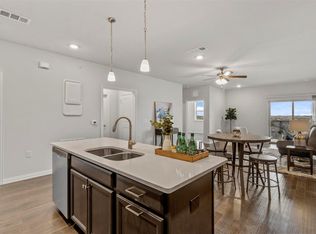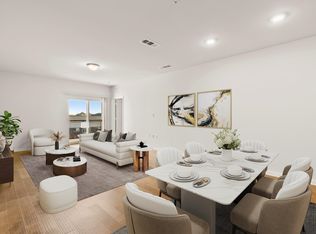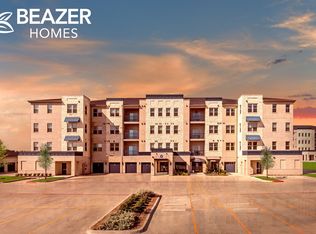Sold
Price Unknown
651 N Watters Rd #7101, Allen, TX 75013
2beds
1,884sqft
Condominium
Built in 2019
-- sqft lot
$358,300 Zestimate®
$--/sqft
$2,901 Estimated rent
Home value
$358,300
$337,000 - $380,000
$2,901/mo
Zestimate® history
Loading...
Owner options
Explore your selling options
What's special
Lock & Leave, immaculate 55+ condo, 1st floor, most popular Sherwood floor plan with 2 bedrooms, 2 baths, office & patio. In the heart of the Gatherings across from the private clubhouse & amenity pool. The community offers putting green, pickleball court, pool, fitness center, community garden boxes, yoga & event lawn & more! Homeowner organized clubs with 5x a week front door trash valet. This Energy Series STAR home boasts 9 ft ceilings, open floorplan with gourmet kitchen starring stainless Whirlpool appliance package, 3cm granite countertops, massive pantry & designer backsplash opening up to elegant dining & living room. Features wood flooring, large laundry room, fabulous primary bed & bathroom, large walk-in closets including generous sized patio. Office has built in desks & shelving with ample work space for two. Includes personal interior oversized 1-car garage & extra storage unit just steps away. Minutes away from highways, shops & restaurants.
Zillow last checked: 8 hours ago
Listing updated: June 19, 2025 at 07:08pm
Listed by:
Susie Grant 0659332 214-707-8305,
Berkshire HathawayHS PenFed TX 214-257-1111
Bought with:
Elisa Lo
Elite4Realty, LLC
Source: NTREIS,MLS#: 20690475
Facts & features
Interior
Bedrooms & bathrooms
- Bedrooms: 2
- Bathrooms: 2
- Full bathrooms: 2
Primary bedroom
- Features: En Suite Bathroom, Sitting Area in Primary, Separate Shower, Walk-In Closet(s)
- Level: First
- Dimensions: 20 x 13
Bedroom
- Level: First
- Dimensions: 12 x 12
Primary bathroom
- Level: First
- Dimensions: 10 x 6
Dining room
- Level: First
- Dimensions: 14 x 11
Other
- Level: First
- Dimensions: 9 x 6
Kitchen
- Features: Built-in Features, Eat-in Kitchen, Kitchen Island, Pantry, Stone Counters
- Level: First
- Dimensions: 15 x 9
Laundry
- Level: First
Living room
- Level: First
- Dimensions: 19 x 13
Office
- Features: Built-in Features
- Level: First
- Dimensions: 10 x 12
Heating
- Central
Cooling
- Central Air
Appliances
- Included: Dishwasher, Electric Cooktop, Electric Oven, Disposal, Microwave, Tankless Water Heater
- Laundry: Washer Hookup, Electric Dryer Hookup, Laundry in Utility Room, In Hall
Features
- Decorative/Designer Lighting Fixtures, Eat-in Kitchen, Granite Counters, High Speed Internet, Kitchen Island, Open Floorplan, Pantry, Cable TV, Walk-In Closet(s), Wired for Sound
- Flooring: Carpet, Ceramic Tile, Wood
- Windows: Window Coverings
- Has basement: No
- Has fireplace: No
Interior area
- Total interior livable area: 1,884 sqft
Property
Parking
- Total spaces: 1
- Parking features: Additional Parking, Assigned, Door-Single, Garage, Garage Door Opener, Inside Entrance, Lighted, On Site, Oversized, Garage Faces Side, Storage
- Attached garage spaces: 1
Accessibility
- Accessibility features: Grip-Accessible Features, Accessible Doors, Accessible Hallway(s)
Features
- Levels: One and One Half
- Stories: 1
- Patio & porch: Patio, Covered
- Exterior features: Courtyard, Fire Pit, Garden, Tennis Court(s)
- Pool features: In Ground, Outdoor Pool, Pool, Community
- Fencing: Metal
Details
- Parcel number: R1163100G01011
Construction
Type & style
- Home type: Condo
- Architectural style: Traditional
- Property subtype: Condominium
Materials
- Brick
- Foundation: Slab
- Roof: Composition
Condition
- Year built: 2019
Utilities & green energy
- Sewer: Public Sewer
- Water: Public
- Utilities for property: Electricity Connected, Phone Available, Sewer Available, Underground Utilities, Water Available, Cable Available
Community & neighborhood
Security
- Security features: Security System, Carbon Monoxide Detector(s), Fire Alarm, Fire Sprinkler System, Key Card Entry, Smoke Detector(s)
Community
- Community features: Clubhouse, Elevator, Fitness Center, Pool, Tennis Court(s), Community Mailbox, Curbs, Sidewalks
Senior living
- Senior community: Yes
Location
- Region: Allen
- Subdivision: Gatherings at Twin Creeks Condos
HOA & financial
HOA
- Has HOA: Yes
- HOA fee: $404 monthly
- Services included: All Facilities, Association Management, Maintenance Grounds, Maintenance Structure
- Association name: Goodwin & Co Assoc Management
- Association phone: 855-289-6007
Other
Other facts
- Listing terms: Cash,Conventional,FHA,VA Loan
Price history
| Date | Event | Price |
|---|---|---|
| 12/30/2024 | Sold | -- |
Source: NTREIS #20690475 Report a problem | ||
| 12/10/2024 | Pending sale | $397,000$211/sqft |
Source: NTREIS #20690475 Report a problem | ||
| 11/28/2024 | Contingent | $397,000$211/sqft |
Source: NTREIS #20690475 Report a problem | ||
| 10/18/2024 | Price change | $397,000-6.4%$211/sqft |
Source: NTREIS #20690475 Report a problem | ||
| 9/30/2024 | Listed for sale | $424,000$225/sqft |
Source: NTREIS #20690475 Report a problem | ||
Public tax history
| Year | Property taxes | Tax assessment |
|---|---|---|
| 2025 | -- | $374,400 -19.6% |
| 2024 | $5,398 +1.9% | $465,612 +6.9% |
| 2023 | $5,297 -22.7% | $435,567 +10% |
Find assessor info on the county website
Neighborhood: 75013
Nearby schools
GreatSchools rating
- 10/10Dr E T Boon Elementary SchoolGrades: PK-6Distance: 0.8 mi
- 9/10Ereckson Middle SchoolGrades: 7-8Distance: 1.7 mi
- 8/10Allen High SchoolGrades: 9-12Distance: 1.2 mi
Schools provided by the listing agent
- Elementary: Boon
- Middle: Ereckson
- High: Allen
- District: Allen ISD
Source: NTREIS. This data may not be complete. We recommend contacting the local school district to confirm school assignments for this home.
Get a cash offer in 3 minutes
Find out how much your home could sell for in as little as 3 minutes with a no-obligation cash offer.
Estimated market value$358,300
Get a cash offer in 3 minutes
Find out how much your home could sell for in as little as 3 minutes with a no-obligation cash offer.
Estimated market value
$358,300



