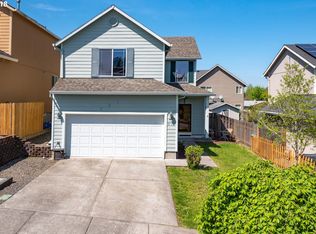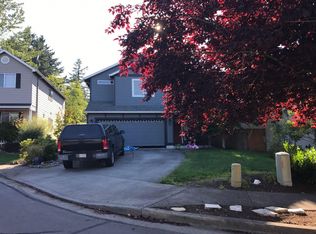Sold
$460,000
651 NE Anderson Rd, Gresham, OR 97030
3beds
1,531sqft
Residential, Single Family Residence
Built in 2004
4,356 Square Feet Lot
$456,500 Zestimate®
$300/sqft
$2,503 Estimated rent
Home value
$456,500
$425,000 - $488,000
$2,503/mo
Zestimate® history
Loading...
Owner options
Explore your selling options
What's special
Move-in ready contemporary home in East Gresham! Step into this beautifully maintained home, tucked away on a peaceful dead-end road. Offering 3 bedrooms, 2.5 baths, plus a versatile den/office on the main floor, this home is designed for both functionality and style. The spacious living room welcomes you with vaulted ceilings and a ceiling fan, creating an open and airy atmosphere. Laminate flooring spans the main level, leading to a bright dining room/great room featuring a gas fireplace and sliding doors opening to the composite deck. The kitchen boasts stainless steel appliances, granite countertops, pantry and ample cabinet space, a perfect setup for home cooking and entertaining. Upstairs, the primary suite impresses with vaulted ceilings, a walk-in closet, and an en-suite bath with a skylight, while two additional bedrooms offer cozy wall-to-wall carpeting. The second-floor main bath also features a skylight, adding natural light to the space. Outdoor living shines with a large, fenced backyard and a partially covered composite deck, perfect for year-round gatherings. Numerous upgrades include a new roof (2018), fresh interior & exterior paint (2022), new gutters (2022), new carpet (2022), and a composite deck (2021). The furnace has been serviced annually, ensuring efficient home maintenance. Good size garage with storage. Don’t miss this move-in-ready gem!
Zillow last checked: 8 hours ago
Listing updated: August 07, 2025 at 09:15am
Listed by:
Gabi Carnivali 503-307-3219,
Oregon First
Bought with:
Julie Mikutin, 201246290
Realty One Group Prestige
Source: RMLS (OR),MLS#: 782140720
Facts & features
Interior
Bedrooms & bathrooms
- Bedrooms: 3
- Bathrooms: 3
- Full bathrooms: 2
- Partial bathrooms: 1
- Main level bathrooms: 1
Primary bedroom
- Features: Bathroom, Ceiling Fan, Vaulted Ceiling, Walkin Closet, Wallto Wall Carpet
- Level: Upper
Bedroom 2
- Features: Ceiling Fan, Wallto Wall Carpet
- Level: Upper
Bedroom 3
- Features: Ceiling Fan, Wallto Wall Carpet
- Level: Upper
Dining room
- Features: Deck, Great Room, Sliding Doors, Laminate Flooring
- Level: Main
Kitchen
- Features: Builtin Range, Dishwasher, Island, Microwave, Free Standing Refrigerator, Granite, Laminate Flooring
- Level: Main
Living room
- Features: Ceiling Fan, Laminate Flooring, Vaulted Ceiling
- Level: Main
Heating
- Forced Air
Cooling
- Central Air
Appliances
- Included: Built In Oven, Built-In Range, Dishwasher, Disposal, Microwave, Stainless Steel Appliance(s), Free-Standing Refrigerator, Gas Water Heater
- Laundry: Laundry Room
Features
- Ceiling Fan(s), Granite, High Ceilings, Vaulted Ceiling(s), Great Room, Kitchen Island, Bathroom, Walk-In Closet(s), Cook Island, Pantry
- Flooring: Laminate, Wall to Wall Carpet
- Doors: French Doors, Sliding Doors
- Windows: Vinyl Frames
- Basement: Crawl Space,None
- Number of fireplaces: 1
- Fireplace features: Gas
Interior area
- Total structure area: 1,531
- Total interior livable area: 1,531 sqft
Property
Parking
- Total spaces: 2
- Parking features: Driveway, Garage Door Opener, Attached
- Attached garage spaces: 2
- Has uncovered spaces: Yes
Features
- Levels: Two
- Stories: 2
- Patio & porch: Deck
- Exterior features: Yard
- Fencing: Fenced
- Has view: Yes
- View description: Territorial
Lot
- Size: 4,356 sqft
- Features: Level, SqFt 3000 to 4999
Details
- Parcel number: R531473
Construction
Type & style
- Home type: SingleFamily
- Architectural style: Contemporary
- Property subtype: Residential, Single Family Residence
Materials
- Cement Siding, T111 Siding
- Foundation: Concrete Perimeter
- Roof: Composition
Condition
- Resale
- New construction: No
- Year built: 2004
Utilities & green energy
- Gas: Gas
- Sewer: Public Sewer
- Water: Public
Community & neighborhood
Location
- Region: Gresham
- Subdivision: Hubbell Heights
Other
Other facts
- Listing terms: Cash,Conventional,FHA,VA Loan
- Road surface type: Paved
Price history
| Date | Event | Price |
|---|---|---|
| 8/6/2025 | Sold | $460,000-2.1%$300/sqft |
Source: | ||
| 7/13/2025 | Pending sale | $469,950$307/sqft |
Source: | ||
| 6/17/2025 | Listed for sale | $469,950+49.4%$307/sqft |
Source: | ||
| 3/20/2024 | Listing removed | -- |
Source: Zillow Rentals Report a problem | ||
| 3/12/2024 | Price change | $2,595-1.9%$2/sqft |
Source: Zillow Rentals Report a problem | ||
Public tax history
| Year | Property taxes | Tax assessment |
|---|---|---|
| 2025 | $4,696 +4.5% | $230,780 +3% |
| 2024 | $4,496 +9.8% | $224,060 +3% |
| 2023 | $4,096 +2.9% | $217,540 +3% |
Find assessor info on the county website
Neighborhood: Powell Valley
Nearby schools
GreatSchools rating
- 5/10Powell Valley Elementary SchoolGrades: K-5Distance: 0.8 mi
- 1/10Gordon Russell Middle SchoolGrades: 6-8Distance: 0.7 mi
- 6/10Sam Barlow High SchoolGrades: 9-12Distance: 2.1 mi
Schools provided by the listing agent
- Elementary: Powell Valley
- Middle: Gordon Russell
- High: Sam Barlow
Source: RMLS (OR). This data may not be complete. We recommend contacting the local school district to confirm school assignments for this home.
Get a cash offer in 3 minutes
Find out how much your home could sell for in as little as 3 minutes with a no-obligation cash offer.
Estimated market value
$456,500
Get a cash offer in 3 minutes
Find out how much your home could sell for in as little as 3 minutes with a no-obligation cash offer.
Estimated market value
$456,500

