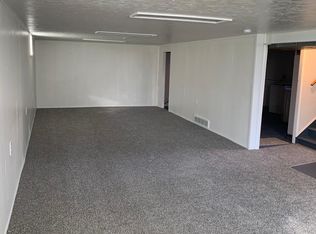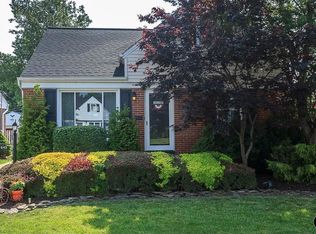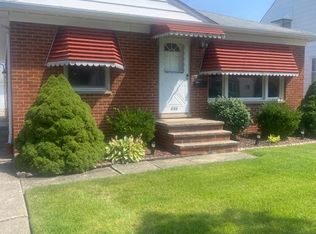Sold for $216,000
$216,000
651 Pendley Rd, Willowick, OH 44095
3beds
1,612sqft
Single Family Residence
Built in 1956
7,139.48 Square Feet Lot
$238,700 Zestimate®
$134/sqft
$1,778 Estimated rent
Home value
$238,700
$227,000 - $251,000
$1,778/mo
Zestimate® history
Loading...
Owner options
Explore your selling options
What's special
Welcome to your new home! This stunningly renovated ranch is now ready for move in! As you walk in through your front door, you are greeted with a beautiful spacious living room with luxury plank flooring throughout and vinyl windows bringing in gorgeous natural light! Step into your brand new kitchen complete with custom quartz countertops, stunning shaker cabinets, champagne gold hardware, beaming backsplash, and impressive all new appliances including a dishwasher addition! Enjoy all new cozy carpeting in the 3 spacious bedrooms on the first floor including your spacious primary bedroom! Your first floor bath boasts all the updates including stunning marble tile and a sparkling porcelain tub! Make your way down to the basement to check out your new hang out spot! Complete with brand new carpet, LED lighting, shaker style walls, a unique chalkboard bar, wash sink, and cabinets for your goodies. Enjoy your additional full bathroom complete with updates including a river rock marble sh
Zillow last checked: 8 hours ago
Listing updated: August 26, 2023 at 02:58pm
Listing Provided by:
Amber Continenza broker@homesmartohio.com(440)578-8058,
HomeSmart Real Estate Momentum LLC,
Allison L Manning 440-907-0888,
HomeSmart Real Estate Momentum LLC
Bought with:
Carrie A Bregitzer, 2017002251
Howard Hanna
Source: MLS Now,MLS#: 4451062 Originating MLS: Lake Geauga Area Association of REALTORS
Originating MLS: Lake Geauga Area Association of REALTORS
Facts & features
Interior
Bedrooms & bathrooms
- Bedrooms: 3
- Bathrooms: 2
- Full bathrooms: 2
- Main level bathrooms: 1
- Main level bedrooms: 3
Primary bedroom
- Description: Flooring: Wood
- Features: Window Treatments
- Level: First
- Dimensions: 13.00 x 12.00
Bedroom
- Description: Flooring: Wood
- Features: Window Treatments
- Level: First
- Dimensions: 11.00 x 11.00
Bedroom
- Description: Flooring: Wood
- Features: Window Treatments
- Level: First
- Dimensions: 11.00 x 10.00
Bathroom
- Level: Lower
- Dimensions: 5.00 x 12.00
Bathroom
- Level: First
Eat in kitchen
- Level: First
Kitchen
- Description: Flooring: Luxury Vinyl Tile
- Features: Window Treatments
- Level: First
- Dimensions: 9.00 x 17.00
Laundry
- Level: Lower
Living room
- Description: Flooring: Wood
- Features: Window Treatments
- Level: First
- Dimensions: 17.00 x 14.00
Recreation
- Level: Basement
- Dimensions: 12.50 x 36.00
Heating
- Forced Air, Gas
Cooling
- Central Air
Appliances
- Included: Dryer, Dishwasher, Disposal, Microwave, Range, Refrigerator, Washer
Features
- Has basement: Yes
- Has fireplace: No
Interior area
- Total structure area: 1,612
- Total interior livable area: 1,612 sqft
- Finished area above ground: 1,102
- Finished area below ground: 510
Property
Parking
- Total spaces: 2
- Parking features: Detached, Garage, Paved
- Garage spaces: 2
Features
- Levels: One
- Stories: 1
- Fencing: Partial
Lot
- Size: 7,139 sqft
Details
- Parcel number: 28A043M000640
Construction
Type & style
- Home type: SingleFamily
- Architectural style: Ranch
- Property subtype: Single Family Residence
Materials
- Brick
- Roof: Asphalt,Fiberglass
Condition
- Year built: 1956
Utilities & green energy
- Sewer: Public Sewer
- Water: Public
Community & neighborhood
Location
- Region: Willowick
- Subdivision: Bayridge
Other
Other facts
- Listing terms: Cash,Conventional,FHA,VA Loan
Price history
| Date | Event | Price |
|---|---|---|
| 6/4/2024 | Listing removed | -- |
Source: | ||
| 5/25/2023 | Pending sale | $200,000-7.4%$124/sqft |
Source: | ||
| 5/24/2023 | Sold | $216,000+8%$134/sqft |
Source: | ||
| 4/23/2023 | Pending sale | $200,000$124/sqft |
Source: | ||
| 4/19/2023 | Listed for sale | $200,000+60%$124/sqft |
Source: | ||
Public tax history
| Year | Property taxes | Tax assessment |
|---|---|---|
| 2024 | $4,260 +9.7% | $67,000 +23.7% |
| 2023 | $3,883 +18.6% | $54,150 |
| 2022 | $3,275 -0.4% | $54,150 |
Find assessor info on the county website
Neighborhood: 44095
Nearby schools
GreatSchools rating
- 4/10Royalview Elementary SchoolGrades: K-5Distance: 0.4 mi
- 6/10Willowick Middle SchoolGrades: 6-8Distance: 0.4 mi
- 4/10North High SchoolGrades: 9-12Distance: 1.2 mi
Schools provided by the listing agent
- District: Willoughby-Eastlake - 4309
Source: MLS Now. This data may not be complete. We recommend contacting the local school district to confirm school assignments for this home.
Get pre-qualified for a loan
At Zillow Home Loans, we can pre-qualify you in as little as 5 minutes with no impact to your credit score.An equal housing lender. NMLS #10287.
Sell for more on Zillow
Get a Zillow Showcase℠ listing at no additional cost and you could sell for .
$238,700
2% more+$4,774
With Zillow Showcase(estimated)$243,474


