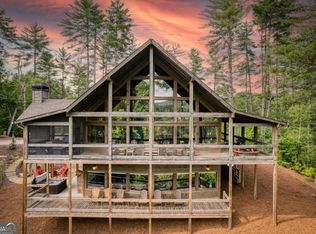Sold
$1,560,000
651 Pony Ghost Trails, Blue Ridge, GA 30513
4beds
3,555sqft
Residential
Built in 2017
8.9 Acres Lot
$1,656,700 Zestimate®
$439/sqft
$5,587 Estimated rent
Home value
$1,656,700
$1.51M - $1.84M
$5,587/mo
Zestimate® history
Loading...
Owner options
Explore your selling options
What's special
Introducing this stunning 4 bed /4.5 bath cabin nestled on a sprawling 9-acres of pristine wilderness and complete privacy and less than 3.5 miles to downtown Blue Ridge in the coveted Mountain Tops community. Spacious open-concept living area features soaring cathedral ceilings with a wall of glass to take in the year round mountain view and creating a sense of grandeur. The large kitchen boasts granite countertops, stainless steel appliances, an island and plenty of storage. The terrace level is nothing short of amazing with a theatre room, foosball, shuffleboard, arcade table and wet bar. Entertainers dream! If thats not enough, step outside and enjoy the view from the hot tub or screened in porch and outdoor fireplace. Whether you're looking for complete privacy or want to be in town in 5 minutes for shopping, dining and entertainment, this property offers it all. Being sold turn key!
Zillow last checked: 8 hours ago
Listing updated: March 20, 2025 at 08:23pm
Listed by:
Leslie Mann 706-455-2765,
Mountain Sotheby's International Realty
Bought with:
LH Real Estate Group, 0
Engel & Volkers North Georgia Mountains
Source: NGBOR,MLS#: 329039
Facts & features
Interior
Bedrooms & bathrooms
- Bedrooms: 4
- Bathrooms: 5
- Full bathrooms: 4
- Partial bathrooms: 1
- Main level bedrooms: 1
Primary bedroom
- Level: Main,Upper
Heating
- Central, Natural Gas, Electric, Dual Fuel
Cooling
- Central Air, Electric, Heat Pump
Appliances
- Included: Refrigerator, Range, Microwave, Dishwasher, Washer, Dryer, Trash Compactor
- Laundry: Main Level, Laundry Room
Features
- Ceiling Fan(s), Wet Bar, Cathedral Ceiling(s), Sheetrock, Wood, See Remarks, High Speed Internet
- Flooring: Wood, Carpet, Tile
- Windows: Insulated Windows, Wood Frames
- Basement: Finished,Full
- Number of fireplaces: 2
- Fireplace features: Outside, Wood Burning, Gas Log, Vented
- Furnished: Yes
Interior area
- Total structure area: 3,555
- Total interior livable area: 3,555 sqft
Property
Parking
- Parking features: Driveway, Gravel
- Has uncovered spaces: Yes
Features
- Patio & porch: Front Porch, Deck, Wrap Around, Screened
- Exterior features: Garden, Private Yard, Fire Pit
- Has spa: Yes
- Spa features: Heated, Bath
- Has view: Yes
- View description: Mountain(s), Year Round
- Frontage type: Road
Lot
- Size: 8.90 Acres
- Topography: Wooded,Level,Sloping
Details
- Parcel number: 0053 B 01802
Construction
Type & style
- Home type: SingleFamily
- Architectural style: Chalet,Cabin,Craftsman
- Property subtype: Residential
Materials
- Frame, Concrete, Wood Siding, Log Siding, Stone
- Roof: Shingle
Condition
- Resale
- New construction: No
- Year built: 2017
Utilities & green energy
- Sewer: Septic Tank
- Water: Public
- Utilities for property: Cable Available
Community & neighborhood
Location
- Region: Blue Ridge
- Subdivision: Mountain Tops
HOA & financial
HOA
- Has HOA: Yes
- HOA fee: $800 annually
Other
Other facts
- Road surface type: Paved
Price history
| Date | Event | Price |
|---|---|---|
| 12/21/2023 | Sold | $1,560,000-1%$439/sqft |
Source: NGBOR #329039 Report a problem | ||
| 11/7/2023 | Pending sale | $1,575,000$443/sqft |
Source: NGBOR #329039 Report a problem | ||
| 10/8/2023 | Listed for sale | $1,575,000+31.3%$443/sqft |
Source: NGBOR #329039 Report a problem | ||
| 6/5/2021 | Listing removed | -- |
Source: NGBOR #307399 Report a problem | ||
| 5/28/2021 | Listed for sale | $1,200,000+77.8%$338/sqft |
Source: NGBOR #307399 Report a problem | ||
Public tax history
Tax history is unavailable.
Neighborhood: 30513
Nearby schools
GreatSchools rating
- 4/10Blue Ridge Elementary SchoolGrades: PK-5Distance: 1.7 mi
- 7/10Fannin County Middle SchoolGrades: 6-8Distance: 2.8 mi
- 4/10Fannin County High SchoolGrades: 9-12Distance: 0.9 mi

Get pre-qualified for a loan
At Zillow Home Loans, we can pre-qualify you in as little as 5 minutes with no impact to your credit score.An equal housing lender. NMLS #10287.
Sell for more on Zillow
Get a free Zillow Showcase℠ listing and you could sell for .
$1,656,700
2% more+ $33,134
With Zillow Showcase(estimated)
$1,689,834