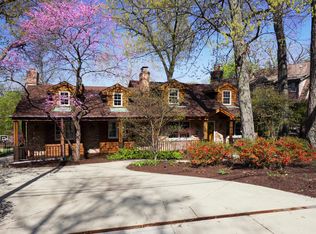Closed
$550,000
651 Riford Rd, Glen Ellyn, IL 60137
3beds
2,429sqft
Single Family Residence
Built in 1954
0.72 Acres Lot
$571,800 Zestimate®
$226/sqft
$3,503 Estimated rent
Home value
$571,800
$520,000 - $629,000
$3,503/mo
Zestimate® history
Loading...
Owner options
Explore your selling options
What's special
Great hillside ranch with so much potential in a walk to everything location! Bring your design ideas and restore this house to its original mid-century modern splendor. Features include a walk-out basement and hardwood floors throughout most of the main level. The house sits on a large lot (nearly 3/4 of an acre) with a gentle slope providing a unique opportunity for a large addition or a complete tear down. Please see photos for conceptual drawings of potential buildable homes. Whether you remodel the existing home or build new, you can create your very own oasis in the backyard featuring mature trees and offers unparalleled privacy. Walk to town, train, Glenbard West, Lake Ellyn, and Ackerman Park. House is being sold as-is.
Zillow last checked: 8 hours ago
Listing updated: January 29, 2025 at 11:39am
Listing courtesy of:
Lisa Cleaver, CSC 630-670-7093,
RE/MAX Suburban
Bought with:
Robert Stephens
Redfin Corporation
Source: MRED as distributed by MLS GRID,MLS#: 11977654
Facts & features
Interior
Bedrooms & bathrooms
- Bedrooms: 3
- Bathrooms: 2
- Full bathrooms: 2
Primary bedroom
- Features: Flooring (Other)
- Level: Main
- Area: 154 Square Feet
- Dimensions: 14X11
Bedroom 2
- Features: Flooring (Hardwood)
- Level: Main
- Area: 99 Square Feet
- Dimensions: 11X9
Bedroom 3
- Features: Flooring (Hardwood)
- Level: Main
- Area: 130 Square Feet
- Dimensions: 13X10
Dining room
- Features: Flooring (Hardwood)
- Level: Main
- Area: 100 Square Feet
- Dimensions: 10X10
Family room
- Features: Flooring (Carpet)
- Level: Lower
- Area: 406 Square Feet
- Dimensions: 29X14
Kitchen
- Features: Kitchen (Eating Area-Table Space)
- Level: Main
- Area: 169 Square Feet
- Dimensions: 13X13
Laundry
- Features: Flooring (Other)
- Level: Lower
- Area: 182 Square Feet
- Dimensions: 14X13
Living room
- Features: Flooring (Hardwood)
- Level: Main
- Area: 234 Square Feet
- Dimensions: 18X13
Sun room
- Features: Flooring (Other)
- Level: Main
- Area: 252 Square Feet
- Dimensions: 9X28
Heating
- Natural Gas, Forced Air
Cooling
- Central Air
Features
- Basement: Finished,Walk-Out Access
- Number of fireplaces: 1
- Fireplace features: Basement
Interior area
- Total structure area: 2,529
- Total interior livable area: 2,429 sqft
Property
Parking
- Total spaces: 1
- Parking features: On Site, Attached, Garage
- Attached garage spaces: 1
Accessibility
- Accessibility features: No Disability Access
Features
- Stories: 1
Lot
- Size: 0.72 Acres
Details
- Parcel number: 0511217051
- Special conditions: None
Construction
Type & style
- Home type: SingleFamily
- Architectural style: Ranch
- Property subtype: Single Family Residence
Materials
- Cedar
Condition
- New construction: No
- Year built: 1954
Utilities & green energy
- Sewer: Public Sewer
- Water: Lake Michigan
Community & neighborhood
Community
- Community features: Lake, Curbs, Sidewalks, Street Lights, Street Paved
Location
- Region: Glen Ellyn
Other
Other facts
- Listing terms: Conventional
- Ownership: Fee Simple
Price history
| Date | Event | Price |
|---|---|---|
| 1/29/2025 | Sold | $550,000$226/sqft |
Source: | ||
| 12/30/2024 | Contingent | $550,000$226/sqft |
Source: | ||
| 11/5/2024 | Price change | $550,000-8.3%$226/sqft |
Source: | ||
| 2/27/2024 | Price change | $600,000-7.7%$247/sqft |
Source: | ||
| 10/5/2023 | Listed for sale | $650,000+8.3%$268/sqft |
Source: | ||
Public tax history
| Year | Property taxes | Tax assessment |
|---|---|---|
| 2024 | $17,524 -5% | $245,288 -7% |
| 2023 | $18,456 +20.3% | $263,890 +22.2% |
| 2022 | $15,346 +4% | $215,960 +2.4% |
Find assessor info on the county website
Neighborhood: 60137
Nearby schools
GreatSchools rating
- 9/10Forest Glen Elementary SchoolGrades: PK-5Distance: 0.6 mi
- 10/10Hadley Junior High SchoolGrades: 6-8Distance: 1.4 mi
- 9/10Glenbard West High SchoolGrades: 9-12Distance: 0.4 mi
Schools provided by the listing agent
- Elementary: Forest Glen Elementary School
- Middle: Hadley Junior High School
- High: Glenbard West High School
- District: 41
Source: MRED as distributed by MLS GRID. This data may not be complete. We recommend contacting the local school district to confirm school assignments for this home.
Get a cash offer in 3 minutes
Find out how much your home could sell for in as little as 3 minutes with a no-obligation cash offer.
Estimated market value$571,800
Get a cash offer in 3 minutes
Find out how much your home could sell for in as little as 3 minutes with a no-obligation cash offer.
Estimated market value
$571,800
