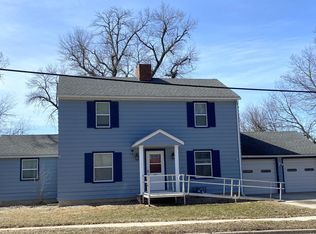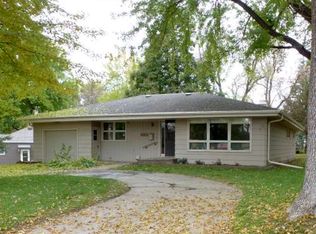Closed
Zestimate®
$160,000
651 River Rd, Windom, MN 56101
2beds
1,680sqft
Single Family Residence
Built in 1950
6,969.6 Square Feet Lot
$160,000 Zestimate®
$95/sqft
$1,671 Estimated rent
Home value
$160,000
Estimated sales range
Not available
$1,671/mo
Zestimate® history
Loading...
Owner options
Explore your selling options
What's special
Charming 2-Bedroom Home with River Views.
Enjoy peaceful living with stunning river views and frequent visits from local wildlife right outside your window! This home features beautiful original hardwood floors, a warm and inviting fireplace, and plenty of natural light throughout.
Don’t be fooled by its modest exterior—inside, you’ll find surprisingly spacious bedrooms and multiple storage rooms that provide plenty of space to spread out and stay organized.
While the home could use a few cosmetic updates to make it your own, the solid bones and timeless character are already in place. The seller has even left fresh paint for the new owners—just add your personal touch!
Whether you’re relaxing by the fire or watching the river roll by, this property offers a rare mix of serenity, charm, and potential. Don’t miss your chance to bring your vision to life in this one-of-a-kind riverside retreat.
Zillow last checked: 8 hours ago
Listing updated: February 05, 2026 at 02:45pm
Listed by:
Beth Scrivens 507-822-6246,
River's Edge Realty
Bought with:
Reanne Meyer
American Way Realty
Source: NorthstarMLS as distributed by MLS GRID,MLS#: 6813918
Facts & features
Interior
Bedrooms & bathrooms
- Bedrooms: 2
- Bathrooms: 2
- Full bathrooms: 1
- 3/4 bathrooms: 1
Bedroom
- Level: Main
- Area: 179.4 Square Feet
- Dimensions: 13.8x13
Bedroom 2
- Level: Main
- Area: 166.8 Square Feet
- Dimensions: 13.9x12
Bathroom
- Level: Main
- Area: 49 Square Feet
- Dimensions: 7x7
Bathroom
- Level: Basement
- Area: 44.2 Square Feet
- Dimensions: 6.8x6.5
Dining room
- Level: Main
- Area: 128 Square Feet
- Dimensions: 12.8x10
Family room
- Level: Basement
- Area: 235.2 Square Feet
- Dimensions: 16x14.7
Informal dining room
- Level: Main
- Area: 70.2 Square Feet
- Dimensions: 9x7.8
Kitchen
- Level: Main
- Area: 100 Square Feet
- Dimensions: 10x10
Laundry
- Level: Basement
- Area: 144 Square Feet
- Dimensions: 12x12
Living room
- Level: Main
- Area: 346.56 Square Feet
- Dimensions: 22.8x15.2
Storage
- Level: Basement
- Area: 74.4 Square Feet
- Dimensions: 9.3x8
Storage
- Level: Basement
- Area: 67.83 Square Feet
- Dimensions: 11.9x5.7
Storage
- Level: Basement
- Area: 87.3 Square Feet
- Dimensions: 9.7x9
Other
- Level: Main
- Area: 110.33 Square Feet
- Dimensions: 11.8x9.35
Heating
- Forced Air
Cooling
- Central Air
Appliances
- Included: Dryer, Range, Refrigerator, Washer
- Laundry: Lower Level
Features
- Basement: Block,Partially Finished
- Number of fireplaces: 2
- Fireplace features: Living Room
Interior area
- Total structure area: 1,680
- Total interior livable area: 1,680 sqft
- Finished area above ground: 1,442
- Finished area below ground: 238
Property
Parking
- Total spaces: 1
- Parking features: Attached, Concrete
- Attached garage spaces: 1
- Details: Garage Dimensions (31x12)
Accessibility
- Accessibility features: None
Features
- Levels: One
- Stories: 1
- Patio & porch: Deck
Lot
- Size: 6,969 sqft
- Dimensions: 60 x 119
Details
- Foundation area: 1048
- Parcel number: 251650170
- Zoning description: Residential-Single Family
Construction
Type & style
- Home type: SingleFamily
- Property subtype: Single Family Residence
Materials
- Roof: Age 8 Years or Less,Asphalt
Condition
- New construction: No
- Year built: 1950
Utilities & green energy
- Electric: Circuit Breakers, 100 Amp Service
- Gas: Natural Gas
- Sewer: City Sewer/Connected
- Water: City Water/Connected
Community & neighborhood
Location
- Region: Windom
- Subdivision: Cnty Aud Sub 5
HOA & financial
HOA
- Has HOA: No
Price history
| Date | Event | Price |
|---|---|---|
| 2/5/2026 | Sold | $160,000-10.6%$95/sqft |
Source: | ||
| 2/2/2026 | Pending sale | $179,000$107/sqft |
Source: | ||
| 11/5/2025 | Listed for sale | $179,000+2.3%$107/sqft |
Source: | ||
| 10/9/2025 | Sold | $175,000-5.4%$104/sqft |
Source: | ||
| 9/11/2025 | Pending sale | $185,000$110/sqft |
Source: | ||
Public tax history
| Year | Property taxes | Tax assessment |
|---|---|---|
| 2025 | $1,270 -10.7% | $146,600 +23.7% |
| 2024 | $1,422 -7.3% | $118,500 -12.5% |
| 2023 | $1,534 +7% | $135,500 +9.6% |
Find assessor info on the county website
Neighborhood: 56101
Nearby schools
GreatSchools rating
- 4/10Windom Area ElementaryGrades: K-5Distance: 0.8 mi
- 4/10Windom Middle SchoolGrades: 6-8Distance: 0.8 mi
- 5/10Windom Senior High SchoolGrades: 9-12Distance: 0.8 mi
Get pre-qualified for a loan
At Zillow Home Loans, we can pre-qualify you in as little as 5 minutes with no impact to your credit score.An equal housing lender. NMLS #10287.

