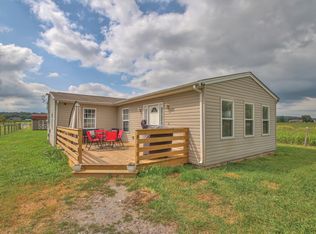Closed
$640,000
651 Rucker Rd, Murfreesboro, TN 37127
3beds
2,653sqft
Single Family Residence, Residential
Built in 1976
5.18 Acres Lot
$-- Zestimate®
$241/sqft
$2,793 Estimated rent
Home value
Not available
Estimated sales range
Not available
$2,793/mo
Zestimate® history
Loading...
Owner options
Explore your selling options
What's special
Gorgeous setting with 3 bed, 2.5 bath log home nestled on 5 acres. This is a very well maintained log home with tons of perks! Enjoy a full length porch across the front, 32x38 detached garage plus a drool worthy 40x60 workshop with 14' walls, 200 amp service, polyasparatic coated floor, 400 sqft area has 6" thick concrete, there are (2) 10x10 doors, a 10x12 door, and a wood stove. Like new in-ground salt-water pool, updated kitchen and primary bathroom, updated flooring, well maintained paved drive, inground storm shelter, newer roof, RV electric hook up and a second perk site. Motivated seller is offering up to $10,000 towards buyers closing costs with acceptable offer. Owner has kept meticulous maintenance records and all you have to do is move in to start enjoying privacy that is also super convenient to the city. All equipment and systems in the home have been improved or replaced. See the home improvement list in photos. Loft (rec room) and office with half bathroom on second floor. Gas cooktop in kitchen and tankless gas hot water heater.
Zillow last checked: 8 hours ago
Listing updated: November 18, 2025 at 12:32pm
Listing Provided by:
Amy Peterson 615-895-9518,
Crye-Leike, Inc., REALTORS
Bought with:
George W. Weeks, 301274
Team George Weeks Real Estate, LLC
Source: RealTracs MLS as distributed by MLS GRID,MLS#: 2971315
Facts & features
Interior
Bedrooms & bathrooms
- Bedrooms: 3
- Bathrooms: 3
- Full bathrooms: 2
- 1/2 bathrooms: 1
- Main level bedrooms: 3
Bedroom 1
- Features: Full Bath
- Level: Full Bath
- Area: 156 Square Feet
- Dimensions: 12x13
Bedroom 2
- Area: 140 Square Feet
- Dimensions: 14x10
Bedroom 3
- Area: 100 Square Feet
- Dimensions: 10x10
Primary bathroom
- Features: Primary Bedroom
- Level: Primary Bedroom
Den
- Area: 506 Square Feet
- Dimensions: 22x23
Kitchen
- Features: Eat-in Kitchen
- Level: Eat-in Kitchen
- Area: 345 Square Feet
- Dimensions: 23x15
Living room
- Features: Great Room
- Level: Great Room
- Area: 252 Square Feet
- Dimensions: 12x21
Other
- Features: Office
- Level: Office
- Area: 195 Square Feet
- Dimensions: 13x15
Recreation room
- Features: Second Floor
- Level: Second Floor
- Area: 312 Square Feet
- Dimensions: 13x24
Heating
- Electric, Heat Pump
Cooling
- Central Air, Electric
Appliances
- Included: Gas Range, Dishwasher, Microwave
- Laundry: Electric Dryer Hookup, Washer Hookup
Features
- Ceiling Fan(s), High Speed Internet
- Flooring: Carpet, Laminate
- Basement: Crawl Space,None
- Number of fireplaces: 2
- Fireplace features: Wood Burning
Interior area
- Total structure area: 2,653
- Total interior livable area: 2,653 sqft
- Finished area above ground: 2,653
Property
Parking
- Total spaces: 12
- Parking features: Detached, Paved
- Garage spaces: 6
- Uncovered spaces: 6
Features
- Levels: Two
- Stories: 2
- Patio & porch: Porch, Covered, Patio
- Has private pool: Yes
- Pool features: In Ground
Lot
- Size: 5.18 Acres
- Features: Level
- Topography: Level
Details
- Additional structures: Storage
- Parcel number: 149 02000 R0081635
- Special conditions: Standard
Construction
Type & style
- Home type: SingleFamily
- Architectural style: Log
- Property subtype: Single Family Residence, Residential
Materials
- Log
- Roof: Asphalt
Condition
- New construction: No
- Year built: 1976
Utilities & green energy
- Sewer: Septic Tank
- Water: Private
- Utilities for property: Electricity Available, Water Available, Cable Connected
Green energy
- Energy efficient items: Water Heater
Community & neighborhood
Location
- Region: Murfreesboro
- Subdivision: None, 5.18 Acres
Price history
| Date | Event | Price |
|---|---|---|
| 11/18/2025 | Sold | $640,000-5.2%$241/sqft |
Source: | ||
| 10/20/2025 | Contingent | $675,000$254/sqft |
Source: | ||
| 9/11/2025 | Price change | $675,000-1.5%$254/sqft |
Source: | ||
| 9/6/2025 | Listed for sale | $685,000-1.4%$258/sqft |
Source: | ||
| 8/31/2025 | Contingent | $695,000$262/sqft |
Source: | ||
Public tax history
| Year | Property taxes | Tax assessment |
|---|---|---|
| 2018 | $1,609 -5.4% | $76,650 +20.8% |
| 2017 | $1,701 | $63,475 |
| 2016 | $1,701 | $63,475 |
Find assessor info on the county website
Neighborhood: 37127
Nearby schools
GreatSchools rating
- 7/10Plainview Elementary SchoolGrades: PK-5Distance: 4.7 mi
- 6/10Christiana Middle SchoolGrades: 6-8Distance: 1.9 mi
- 6/10Riverdale High SchoolGrades: 9-12Distance: 4.5 mi
Schools provided by the listing agent
- Elementary: Plainview Elementary School
- Middle: Christiana Middle School
- High: Riverdale High School
Source: RealTracs MLS as distributed by MLS GRID. This data may not be complete. We recommend contacting the local school district to confirm school assignments for this home.

Get pre-qualified for a loan
At Zillow Home Loans, we can pre-qualify you in as little as 5 minutes with no impact to your credit score.An equal housing lender. NMLS #10287.
