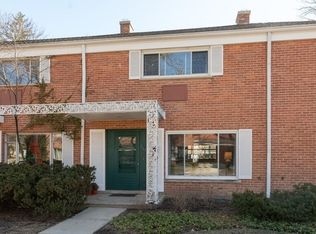Carriage Hill 2 bedroom split level, end unit with fireplace! What more could you want? Corner brick fireplace in LR is wood burning w/gas starter. Vaulted ceilings & new picture window. Ceramic tile foyer with coat closet. Lower level boasts bright, white kitchen with shutters to dining room for privacy. Include all appliances. Dining/family rooms with hardwood floors. Sliding doors open to private patio. Half bath with ceramic tile floors. Laundry room includes washer, dryer. Access to crawl for great storage! Upper level includes 2 bedrooms with hardwood floors under carpet & full bath w/tub & shower. Great closet space, as well as 2 hall closets. Garage #102 is very close to unit down corner sidewalk! Perfect location close to Golf train station, town & shopping. Property offered in as-is condition.
This property is off market, which means it's not currently listed for sale or rent on Zillow. This may be different from what's available on other websites or public sources.

