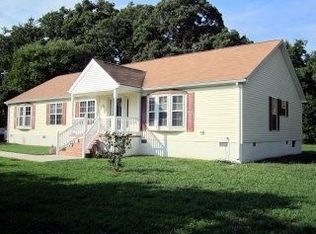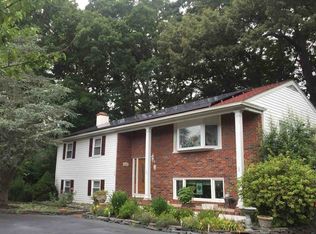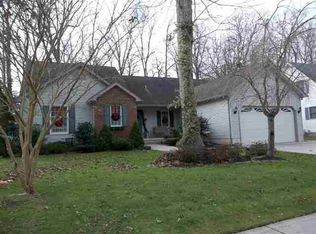Sold for $495,000
$495,000
651 Town Bank Rd, Cape May, NJ 08204
4beds
2,323sqft
Single Family Residence
Built in 1978
0.87 Acres Lot
$656,100 Zestimate®
$213/sqft
$2,791 Estimated rent
Home value
$656,100
$597,000 - $715,000
$2,791/mo
Zestimate® history
Loading...
Owner options
Explore your selling options
What's special
Nestled in the heart of North Cape May, this spacious two-story brick-front home offers a perfect blend of comfort, functionality, and potential. Boasting approximately 2,300 square feet, the home features four generously sized bedrooms, two full bathrooms, and abundant storage throughout. The inviting first floor is designed for everyday living and entertaining, with a bright and airy eat-in kitchen, a cozy family room, and both a formal dining room and living room. The living room is the perfect spot to unwind, featuring a classic brick-faced fireplace, ideal for relaxing with a warm beverage on cool evenings. Upstairs, you'll find four spacious bedrooms, each offering plenty of room for rest and relaxation. The common hallway bath is finished with tile. Three of the bedrooms showcase gleaming hardwood floors, while the fourth is carpeted for added comfort and sound absorption. Set on an oversized lot, the property is framed by mature, hearty trees and offers a private backyard that's perfect for outdoor activities. Whether you're interested in adding a deck, patio, or pool, the expansive yard provides endless possibilities. The attached two-car garage provides convenient entry to the home, shielding you from the elements. Additional features include a central vacuum system and a stone driveway that can accommodate three or more vehicles. Conveniently located, this home is just minutes from the charming town of Cape May, tranquil Delaware Bay beaches, the vibrant nightlife and boardwalk of the Wildwoods, local attractions like wineries, breweries, and the Cape May County Zoo. With its ideal location and plenty of space for customization, this home is a must-see!
Zillow last checked: 8 hours ago
Listing updated: April 11, 2025 at 12:42pm
Listed by:
Chad deSatnick 609-780-1986,
deSatnick Real Estate LLC - Cape May
Bought with:
Chad deSatnick, 1109382
deSatnick Real Estate LLC - Cape May
Source: CMCAOR,MLS#: 250181
Facts & features
Interior
Bedrooms & bathrooms
- Bedrooms: 4
- Bathrooms: 2
- Full bathrooms: 2
Heating
- Electric, Baseboard
Cooling
- Ceiling Fan(s)
Appliances
- Included: Range, Oven, Refrigerator, Electric Cooktop, Electric Water Heater
- Laundry: Laundry Room, Laundry Closet
Features
- Storage, Central Vacuum, Eat-in Kitchen
- Flooring: Wood, Carpet, Laminate, Tile, Vinyl
- Windows: Window Treatments
- Basement: Crawl Space
- Attic: Storage
- Has fireplace: Yes
- Fireplace features: Wood Burning
Interior area
- Total structure area: 2,323
- Total interior livable area: 2,323 sqft
Property
Parking
- Total spaces: 2
- Parking features: Garage, Parking Pad, 2 Car, Attached, Garage Door Opener, Stone Driveway
- Has attached garage: Yes
- Has uncovered spaces: Yes
Features
- Levels: Two
- Stories: 2
- Patio & porch: Patio, Deck
- Frontage length: 141
Lot
- Size: 0.87 Acres
- Dimensions: 37,897
Details
- Parcel number: 0500499010002904
- Zoning: R-2
- Special conditions: Third Party Approval
Construction
Type & style
- Home type: SingleFamily
- Property subtype: Single Family Residence
Materials
- Brick Veneer, Vinyl Siding
Condition
- New construction: No
- Year built: 1978
Utilities & green energy
- Sewer: City
- Water: City
Community & neighborhood
Security
- Security features: Fire Alarm
Location
- Region: Cape May
Price history
| Date | Event | Price |
|---|---|---|
| 4/11/2025 | Sold | $495,000$213/sqft |
Source: | ||
| 2/7/2025 | Contingent | $495,000$213/sqft |
Source: | ||
| 1/24/2025 | Listed for sale | $495,000$213/sqft |
Source: | ||
Public tax history
| Year | Property taxes | Tax assessment |
|---|---|---|
| 2025 | $5,089 | $259,500 |
| 2024 | $5,089 +3.1% | $259,500 |
| 2023 | $4,937 +6.7% | $259,500 |
Find assessor info on the county website
Neighborhood: 08204
Nearby schools
GreatSchools rating
- 4/10Maud Abrams SchoolGrades: 3-4Distance: 0.7 mi
- 4/10Richard M Teitelman SchoolGrades: 7-8Distance: 1.6 mi
- 5/10Lower Cape May Reg High SchoolGrades: 9-12Distance: 1.6 mi
Get a cash offer in 3 minutes
Find out how much your home could sell for in as little as 3 minutes with a no-obligation cash offer.
Estimated market value$656,100
Get a cash offer in 3 minutes
Find out how much your home could sell for in as little as 3 minutes with a no-obligation cash offer.
Estimated market value
$656,100


