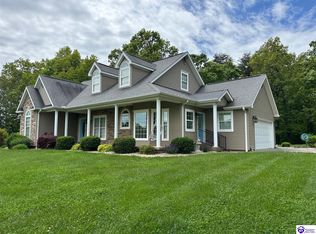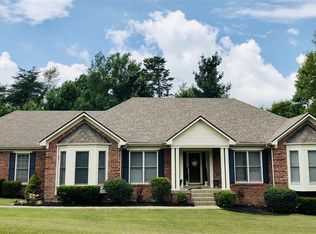Beautiful 6 bedroom 6.5 bath brick house on over 8 acres. This home features a master suite on the main level, custom hardwood flooring, an abundance of custom cabinetry, 3 large bedrooms upstairs and 2 in the basement, each with their own bath. The walk out basement has a large bar area and a huge family room that is perfect for entertaining. The front porch overlooks the tree lined driveway which is next to two private, large, stocked ponds, one with a fountain. The back porch and patio are open to the private back yard which is perfect for outdoor entertainment. Property includes a 7,500 sf heated building with six 12' overhead bays and a full bath.
This property is off market, which means it's not currently listed for sale or rent on Zillow. This may be different from what's available on other websites or public sources.


