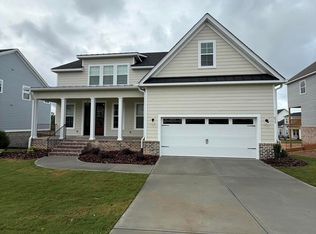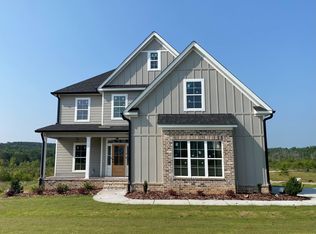Sold for $589,900 on 12/12/25
$589,900
651 Whitney Shoals Rd., Evans, GA 30809
5beds
3,845sqft
Single Family Residence
Built in 2025
0.25 Acres Lot
$590,000 Zestimate®
$153/sqft
$3,191 Estimated rent
Home value
$590,000
$561,000 - $620,000
$3,191/mo
Zestimate® history
Loading...
Owner options
Explore your selling options
What's special
BEAUTIFUL MORGAN BASEMENT PLAN BY FIRST CHOICE. THIS HOME FEATURES 5 BEDROOMS AND 4.5 BATHS PLUS AN ADDITIONAL FAMILY ROOM AND FLEX ROOM ON THE LOWER LEVEL! AS YOU ENTER THE HOME THROUGH THE FOYER YOU WILL FIND THE SPACIOUS GREAT ROOM THAT IS OPEN TO THE LARGE KITCHEN FEATURING HIGH END APPLIANCES INCLUDING A GAS COOKTOP/RANGE. ON THE UPPER LEVEL YOU WILL FIND 4 BEDROOMS INCLUDING THE PRIMARY BEDROOM. THE PRIMARY FEATURES AN EN SUITE BATH WITH TILE SHOWER AND SEPEARATE TUB AND WALK IN CLOSETS. ON THE LOWER LEVEL YOU WILL FIND ANOTHER FAMILY ROOM AND A FLEX ROOM AND AN ADDITIONAL BEDROOM AND FULL BATH! BUILDER INCENTIVE 5,000. Amazing amenities in Highland Lakes. Conveniently located to shopping, dining, I20 and Fort Gordon.
Zillow last checked: 8 hours ago
Listing updated: December 12, 2025 at 02:18pm
Listed by:
Candace Riddle 706-836-8528,
Southeastern Residential, LLC,
Crystal Smith 706-825-7145,
Southeastern Residential, LLC
Bought with:
Elaf Rasheed, 389467
KAMRAN REALTY
Source: Hive MLS,MLS#: 542320
Facts & features
Interior
Bedrooms & bathrooms
- Bedrooms: 5
- Bathrooms: 5
- Full bathrooms: 4
- 1/2 bathrooms: 1
Primary bedroom
- Level: Upper
- Dimensions: 21 x 15
Bedroom 2
- Level: Upper
- Dimensions: 14 x 12
Bedroom 3
- Level: Upper
- Dimensions: 14 x 12
Bedroom 4
- Level: Upper
- Dimensions: 14 x 12
Bedroom 5
- Level: Lower
- Dimensions: 12 x 15
Bonus room
- Level: Lower
- Dimensions: 19 x 11
Breakfast room
- Level: Main
- Dimensions: 9 x 10
Dining room
- Level: Main
- Dimensions: 12 x 17
Family room
- Level: Lower
- Dimensions: 21 x 17
Great room
- Level: Main
- Dimensions: 21 x 18
Kitchen
- Level: Main
- Dimensions: 15 x 9
Heating
- Fireplace(s), Heat Pump, Multiple Systems, Natural Gas
Cooling
- Ceiling Fan(s), Central Air, Multi Units
Appliances
- Included: Built-In Microwave, Dishwasher, Disposal, Gas Range, Tankless Water Heater
Features
- Cable Available, Eat-in Kitchen, Garden Tub, Kitchen Island, Pantry, Recently Painted, Smoke Detector(s), Walk-In Closet(s), Wall Tile, Washer Hookup, Electric Dryer Hookup
- Flooring: Carpet, Ceramic Tile, Hardwood
- Basement: Finished,Walk-Out Access
- Attic: Storage
- Number of fireplaces: 1
- Fireplace features: Gas Log, Great Room
Interior area
- Total structure area: 3,845
- Total interior livable area: 3,845 sqft
Property
Parking
- Total spaces: 2
- Parking features: Attached, Concrete, Garage, Garage Door Opener
- Garage spaces: 2
Features
- Levels: Three Or More
- Patio & porch: Covered, Front Porch, Porch, Rear Porch
- Exterior features: Insulated Doors, Insulated Windows, Other
Lot
- Size: 0.25 Acres
- Dimensions: 76 x 145 x 76 x 145
- Features: Landscaped, Sprinklers In Front, Sprinklers In Rear, Other
Details
- Parcel number: 0602023
Construction
Type & style
- Home type: SingleFamily
- Architectural style: Other
- Property subtype: Single Family Residence
Materials
- Brick, Drywall, HardiPlank Type
- Foundation: Block, Concrete Perimeter, Slab
- Roof: Composition
Condition
- New Construction
- New construction: Yes
- Year built: 2025
Utilities & green energy
- Sewer: Public Sewer
- Water: Public
Community & neighborhood
Community
- Community features: Clubhouse, Pool, Sidewalks, Street Lights
Location
- Region: Evans
- Subdivision: Highland Lakes
HOA & financial
HOA
- Has HOA: Yes
- HOA fee: $650 annually
Other
Other facts
- Listing terms: Cash,Conventional,FHA,VA Loan
Price history
| Date | Event | Price |
|---|---|---|
| 12/12/2025 | Sold | $589,900$153/sqft |
Source: | ||
| 11/15/2025 | Pending sale | $589,900$153/sqft |
Source: | ||
| 5/23/2025 | Listed for sale | $589,900+742.7%$153/sqft |
Source: | ||
| 10/10/2024 | Sold | $70,000$18/sqft |
Source: Public Record Report a problem | ||
Public tax history
| Year | Property taxes | Tax assessment |
|---|---|---|
| 2024 | $824 -1.1% | $76,500 +0.7% |
| 2023 | $833 | $76,000 |
Find assessor info on the county website
Neighborhood: 30809
Nearby schools
GreatSchools rating
- 8/10Parkway Elementary SchoolGrades: PK-5Distance: 0.9 mi
- 7/10Greenbrier Middle SchoolGrades: 6-8Distance: 3.5 mi
- 9/10Greenbrier High SchoolGrades: 9-12Distance: 3.5 mi
Schools provided by the listing agent
- Elementary: Parkway
- Middle: Greenbrier
- High: Greenbrier
Source: Hive MLS. This data may not be complete. We recommend contacting the local school district to confirm school assignments for this home.

Get pre-qualified for a loan
At Zillow Home Loans, we can pre-qualify you in as little as 5 minutes with no impact to your credit score.An equal housing lender. NMLS #10287.
Sell for more on Zillow
Get a free Zillow Showcase℠ listing and you could sell for .
$590,000
2% more+ $11,800
With Zillow Showcase(estimated)
$601,800

