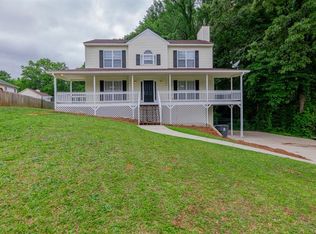Move In fee of $250 "waived" with a September 2025 move-in date. 3 bedroom, 2 bath, split bedroom plan, RANCH on a basement with 2 car garage, deck over looking private backyard. Open floor plan with a cozy fireplace in the living room and convenient dining room off the kitchen. North Paulding school district. Maintained and managed by Sparks & Company Real Estate, a professional property management company. - Application fees are $50 per occupant of age 18 or older. - Completed applications are approved on 1st come 1st serve basis. - Pet Deposit is $350 per pet and Pet Rent of $40.00 per pet. - Security Deposits equal 1 month's rent, or may vary based upon credit criteria. - When APPROVED, Applicants shall pay $250 Move-In Fee & (ALL) Security Deposits within 24 hours of Approval. - Then will be required to execute the Lease Agreement within 48 hours from Docusign. - All utilities are paid by Tenant and must be transferred before move-in. - Renters insurance must be provided before move-inspection. All Sparks & Company Real Estate residents are enrolled in the Resident Benefits Package (RBP) for $55.95/month which includes liability insurance, credit building to help boost the resident's credit score with timely rent payments, up to $1M Identity Theft Protection, HVAC air filter delivery (for applicable properties), move-in concierge service making utility connection and home service setup a breeze during your move-in, our best-in-class resident rewards program, on-demand pest control, and much more! More details upon application.
This property is off market, which means it's not currently listed for sale or rent on Zillow. This may be different from what's available on other websites or public sources.
